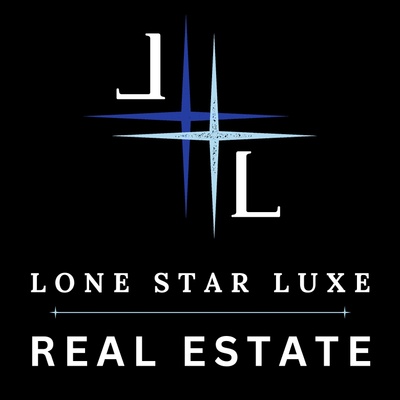Audio narrative 
Highlights
The Double J Ranch offers it ALL! Prime 50.86 ag exempt AC with mix of lush pasture and treed areas, a 2016 custom built 3/2 ranch style home with high-end rustic features throughout and an inviting 10-foot wide wrap-a-round porch. The expansive open plan living area with vaulted tongue and groove ceiling, exposed beams and limestone fireplace, adjoins the gourmet kitchen with its massive granite island, offering seating for six, SS appliances, and an abundance of counter space and cabinetry. Outside there is something for everyone year-round! A detached 3+ carport/party pavilion provides plenty of covered space for entertaining or simply hanging out around the stone firepit! Fish the 2 +/- acre stocked pond off the 10’x60’ pier, hunt the wildlife in season or jump on an ATV for 4x4 adventures. Unlimited recreation! A metal 40’x30’ equipment building with a 20-ft lean-to, provides plenty of storage for your ranch equipment and toys! RECREATIONAL BLISS!
Rooms
Interior
Exterior
Lot information
Financial
Additional information
*Disclaimer: Listing broker's offer of compensation is made only to participants of the MLS where the listing is filed.
View analytics
Total views

Estimated electricity cost
Mortgage
Subdivision Facts
-----------------------------------------------------------------------------

----------------------
Schools
School information is computer generated and may not be accurate or current. Buyer must independently verify and confirm enrollment. Please contact the school district to determine the schools to which this property is zoned.
Assigned schools
Nearby schools 
Listing broker
Source
Nearby similar homes for sale
Nearby similar homes for rent
Nearby recently sold homes
3241 US HWY 90 Alt, Altair, TX 77412. View photos, map, tax, nearby homes for sale, home values, school info...














































