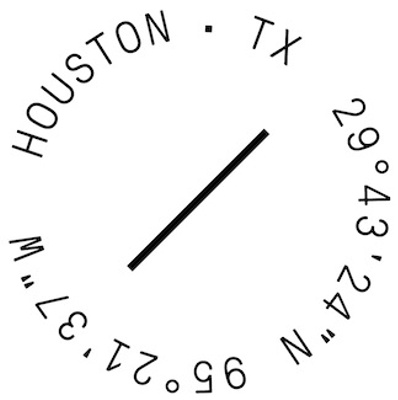General Description
minimizeGORGEOUS REMODEL! RIVALS NEW CONSTRUCTION! No stone was left unturned on this Rustling Pines charmer - it was basically rebuilt in 2016/2017. In addition to the expansion & renovation, all plumbing, electrical, HVAC, driveway/patio, sprinkler system, roof and windows have been replaced. New insulation, extensive drainage, tankless hot water heater, dehumidifier, automated/remote blinds, surround sound/wiring for cameras, outdoor lighting, ELFA storage components in closets, KatchAKid pool net and lush landscaping were all added. This lovely home did not take on any water during Hurricane Harvey or the subsequent dam release! There is just too much to say about this amazing home! It's a must see! Amenities include the Women's Club has activities year round for all ages, easy access to the Terry Hershey Trail and Edith Moore Nature Sanctuary and just a few miles to City Centre! RCE , MMS, SHS!
Rooms/Lot Dimensions
Interior Features
Exterior Features
Additional Information
Financial Information
Selling Agent and Brokerage
minimizeProperty Tax
minimizeMarket Value Per Appraisal District
Cost/sqft based on Market Value
| Tax Year | Cost/sqft | Market Value | Change | Tax Assessment | Change |
|---|---|---|---|---|---|
| 2023 | $367.32 | $1,374,530 | 9.31% | $1,374,530 | 9.31% |
| 2022 | $336.04 | $1,257,448 | 2.40% | $1,257,448 | 2.40% |
| 2021 | $328.15 | $1,227,930 | -0.62% | $1,227,930 | -0.62% |
| 2020 | $330.21 | $1,235,638 | 14.09% | $1,235,638 | 19.61% |
| 2019 | $289.43 | $1,083,048 | 15.33% | $1,033,036 | 10.00% |
| 2018 | $250.97 | $939,124 | 1.99% | $939,124 | 1.99% |
| 2017 | $246.08 | $920,825 | 24.44% | $920,825 | 24.44% |
| 2016 | $197.76 | $740,000 | -12.66% | $740,000 | 2.01% |
| 2015 | $226.42 | $847,273 | 11.28% | $725,395 | 10.00% |
| 2014 | $203.47 | $761,399 | 27.01% | $659,450 | 10.00% |
| 2013 | $160.21 | $599,500 | 10.00% | $599,500 | 10.00% |
| 2012 | $145.64 | $545,000 | $545,000 |
2023 Harris County Appraisal District Tax Value
| Market Land Value: | $678,810 |
| Market Improvement Value: | $695,720 |
| Total Market Value: | $1,374,530 |
2023 Tax Rates
| SPRING BRANCH ISD: | 1.0789 % |
| HARRIS COUNTY: | 0.3501 % |
| HC FLOOD CONTROL DIST: | 0.0311 % |
| PORT OF HOUSTON AUTHORITY: | 0.0057 % |
| HC HOSPITAL DIST: | 0.1434 % |
| HC DEPARTMENT OF EDUCATION: | 0.0048 % |
| HOUSTON CITY OF: | 0.5192 % |
| Total Tax Rate: | 2.1332 % |
Estimated Mortgage/Tax
minimize| Estimated Monthly Principal & Interest (Based on the calculation below) | $ 4,946 |
| Estimated Monthly Property Tax (Based on Tax Assessment 2023) | $ 2,443 |
| Home Owners Insurance | Get a Quote |
Subdivision Facts
minimize2023 Subdivision Facts
Schools
minimizeSchool information is computer generated and may not be accurate or current. Buyer must independently verify and confirm enrollment. Please contact the school district to determine the schools to which this property is zoned.
ASSIGNED SCHOOLS
View Nearby Schools ↓
Property Map
minimize319 Wilchester Boulevard Houston TX 77079 was recently sold. It is a 0.26 Acre(s) Lot, 3,742 SQFT, 5 Beds, 3 Full Bath(s) & 1 Half Bath(s) in Rustling Pines.
View all homes on Wilchester








items