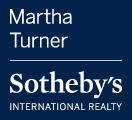General Description
minimizeThree story town home in a peaceful and safe community. Bedroom with full bath on first level. Open living concept, Kitchen with granite countertops, stainless steel appliances, wood flooring throughout, high ceilings, custom light fixtures and crown molding. NEST thermostats, UV/heat resistant window film, as well as LED light bulbs through the entire home. Balcony off living room area. Powder bath for guests. Primary bedroom and secondary bedroom on third floor. Primary bath has double sinks, separate shower, and large jacuzzi. Secondary bedroom has full bath. Washer/Dryer included. Located just minutes to Memorial park, Buffalo Bayou and White Oak Bayou walking trail. Lots of restaurants in the area. Easy access to I-10, 45, 59, 610, and 8 minutes to Downtown.
Rooms/Lot Dimensions
Interior Features
Exterior Features
Additional Information
Financial Information
Lease Information
Selling Agent and Brokerage
minimizeSubdivision Facts
minimizeFacts (Based on Active listings)
Schools
minimizeSchool information is computer generated and may not be accurate or current. Buyer must independently verify and confirm enrollment. Please contact the school district to determine the schools to which this property is zoned.
ASSIGNED SCHOOLS
View Nearby Schools ↓
Property Map
minimize318 Patterson Street Houston TX 77007 was recently sold. It is a 0.04 Acre(s) Lot, 2,070 SQFT, 3 Beds, 3 Full Bath(s) & 1 Half Bath(s) in Bercon/Patterson Street.
View all homes on Patterson







items