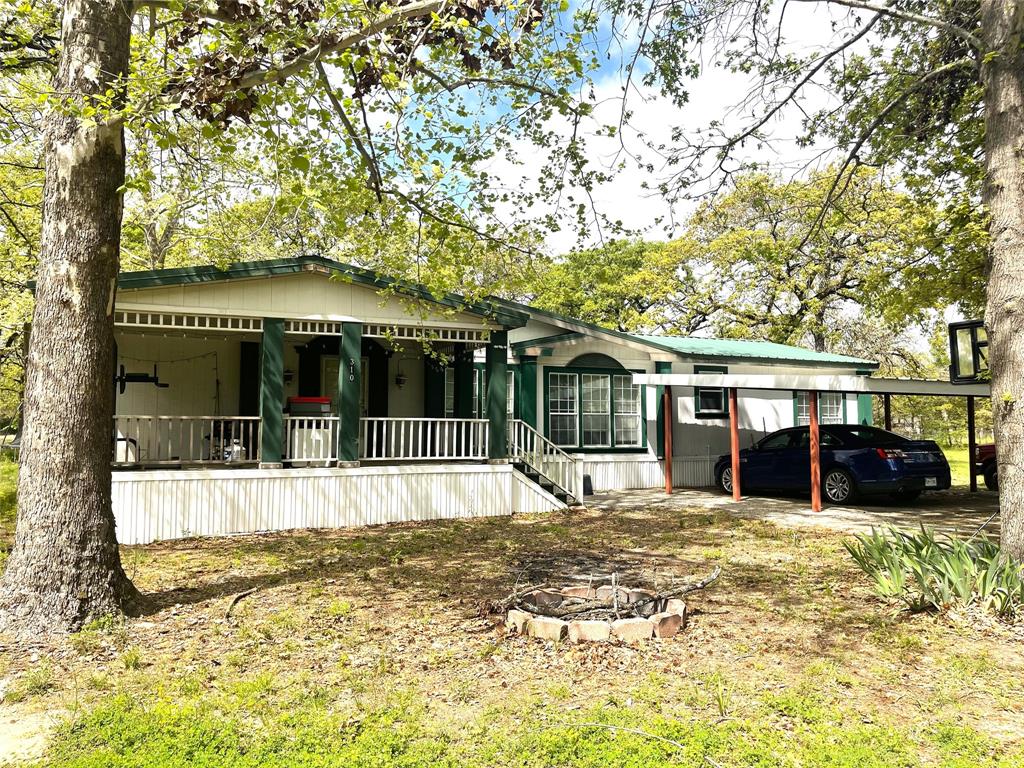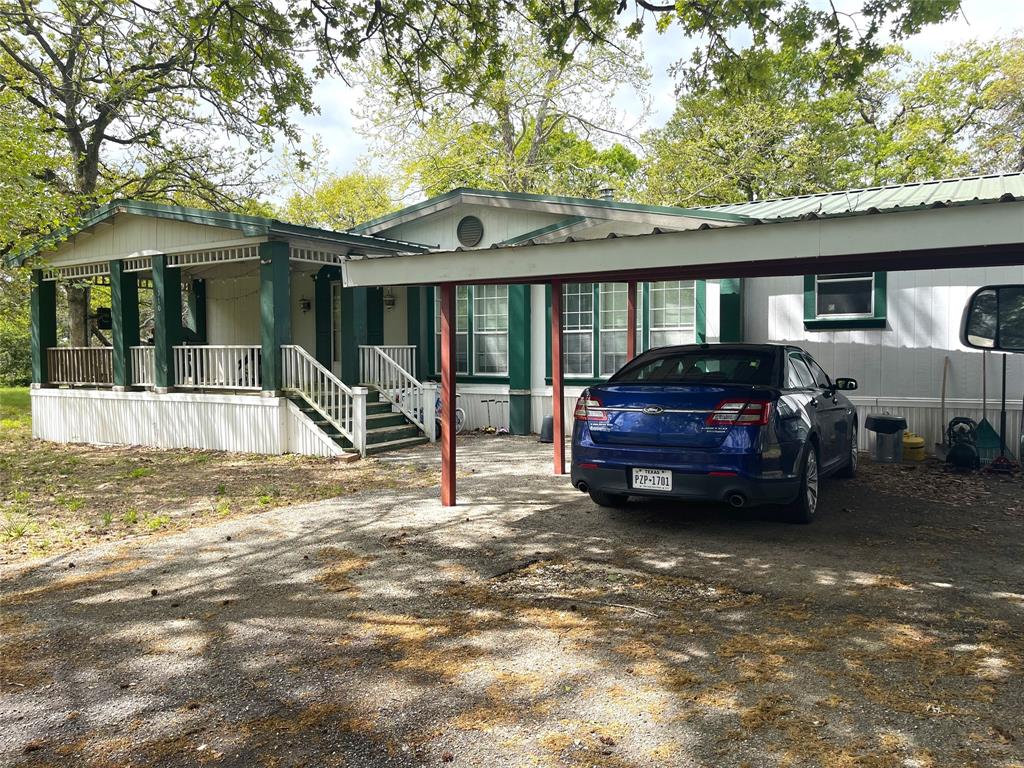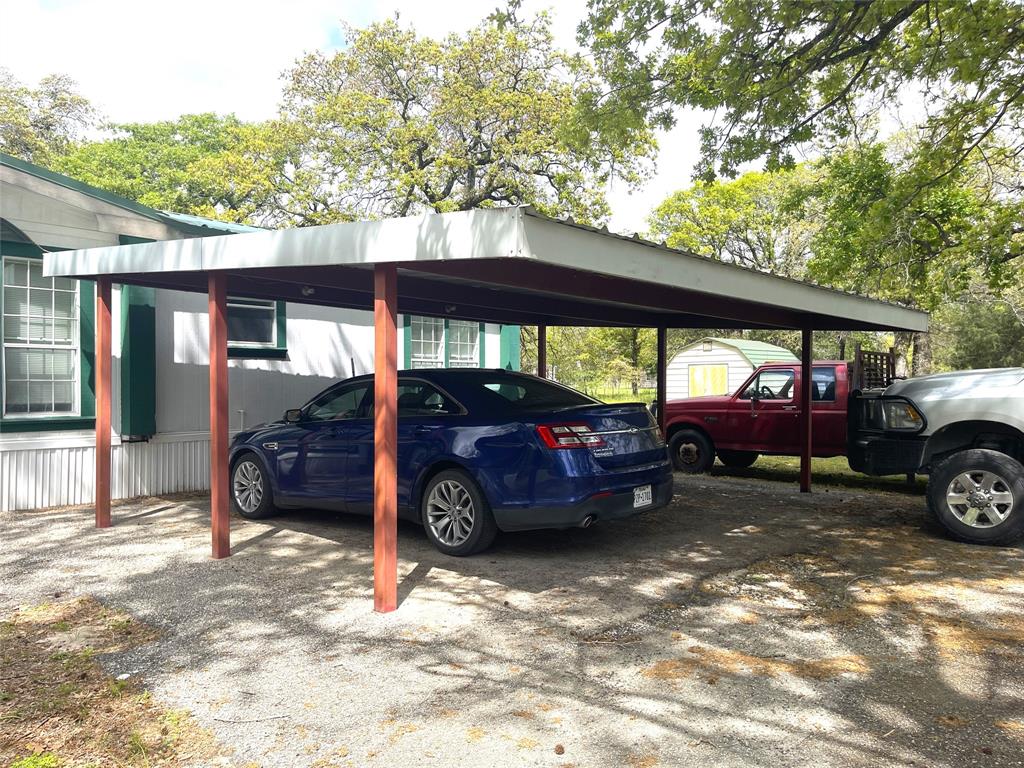Audio narrative 
Description
Spacious Doublewide on approx 3.35 acres among beautiful shade trees. Entry way leads to an open concept living, dining, & kitchen featuring raised island bar and decorative vent a hood, smooth top range & many cabinets. Split bedrooms, primary bedrm, ensuite bath, separate vanities, 2 sinks, separate shower, soaking tub, & linen cabinet. Bedrooms 2 & 3 both have ceiling fans, hall bath with tub & shower combo. Separate laundry room with exterior door to the backyard. 12 x 20 covered deck in front, detached two-car carport, 32 x 16 barn with electricity and water, perimeter fenced with hog wire & gated entrance, back pasture fenced separately from the front yard. Potential for adding another home since there is a septic tank, water meter (not active) and electric pole (needs meter) on the property.
Rooms
Exterior
Interior
Lot information
Additional information
*Disclaimer: Listing broker's offer of compensation is made only to participants of the MLS where the listing is filed.
Financial
View analytics
Total views

Estimated electricity cost
Property tax

Cost/Sqft based on tax value
| ---------- | ---------- | ---------- | ---------- |
|---|---|---|---|
| ---------- | ---------- | ---------- | ---------- |
| ---------- | ---------- | ---------- | ---------- |
| ---------- | ---------- | ---------- | ---------- |
| ---------- | ---------- | ---------- | ---------- |
| ---------- | ---------- | ---------- | ---------- |
-------------
| ------------- | ------------- |
| ------------- | ------------- |
| -------------------------- | ------------- |
| -------------------------- | ------------- |
| ------------- | ------------- |
-------------
| ------------- | ------------- |
| ------------- | ------------- |
| ------------- | ------------- |
| ------------- | ------------- |
| ------------- | ------------- |
Down Payment Assistance
Mortgage
Subdivision Facts
-----------------------------------------------------------------------------

----------------------
Schools
School information is computer generated and may not be accurate or current. Buyer must independently verify and confirm enrollment. Please contact the school district to determine the schools to which this property is zoned.
Assigned schools
Nearby schools 
Listing broker
Source
Nearby similar homes for sale
Nearby similar homes for rent
Nearby recently sold homes
310 FCR 1211, Fairfield, TX 75840. View photos, map, tax, nearby homes for sale, home values, school info...
View all homes on FCR 1211






































