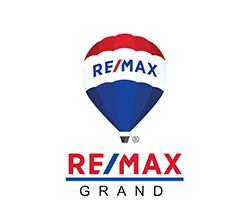General Description
minimize$37,135 in Upgrades. Tranquil + Serene EXECUTIVE STYLE HOME.Gorgeous Sunset Views.Immaculate + Impressive. Colossal Pool Size Backyard.Open Floor Plan with soft natural light. Handsome + extensive wood flooring. French Doors lead to ample Home Office.Inviting Family Room features beautiful views of the Texas sky. Lavish Kitchen.Black stainless appliances.Gas Cooking.Quartz Counters.Walk-In Pantry.Cabinets,Drawers + Counterspace galore. Elegant+ Spacious Owners Retreat. Sitting area overlooking the wall of windows.Luxurious Spa Like Bathroom with expansive glass shower, dual vanities + deluxe walk-in closet +built ins. Upstairs you'll find 3 large bedrooms with walk in closets + large bathroom with dual access. You'll appreciate the massive Gameroom that's perfect for movie nights.Bonus Texas Basement Storage Area too! Phenomenal Air Purification System. Custom Mud Room/Hall Tree.Very Large 1st Floor Laundry Room. Sellers have babied the home + hope you'll love it as much as they have
Rooms/Lot Dimensions
Interior Features
Exterior Features
Additional Information
Financial Information
Selling Agent and Brokerage
minimizeProperty Tax
minimizeMarket Value Per Appraisal District
Cost/sqft based on Market Value
| Tax Year | Cost/sqft | Market Value | Change | Tax Assessment | Change |
|---|---|---|---|---|---|
| 2023 | $144.03 | $385,721 | 14.62% | $385,721 | 31.49% |
| 2022 | $125.66 | $336,510 | 26.18% | $293,350 | 10.00% |
| 2021 | $99.58 | $266,680 | 6.35% | $266,680 | 6.35% |
| 2020 | $93.64 | $250,760 | 3,456.88% | $250,760 | 3,456.88% |
| 2019 | $2.63 | $7,050 | $7,050 |
2023 Fort Bend County Appraisal District Tax Value
| Market Land Value: | $43,650 |
| Market Improvement Value: | $342,071 |
| Total Market Value: | $385,721 |
2023 Tax Rates
| LAMAR CISD: | 1.1492 % |
| FT BEND CO GEN: | 0.4265 % |
| FORT BEND DRNG: | 0.0124 % |
| FT BEND CO ESD 4: | 0.0957 % |
| FULSHEAR MUD NO 3A: | 1.2000 % |
| Total Tax Rate: | 2.8838 % |
Estimated Mortgage/Tax
minimize| Estimated Monthly Principal & Interest (Based on the calculation below) | $ 1,524 |
| Estimated Monthly Property Tax (Based on Tax Assessment 2023) | $ 927 |
| Home Owners Insurance | Get a Quote |
Subdivision Facts
minimize2023 Subdivision Facts
Schools
minimizeSchool information is computer generated and may not be accurate or current. Buyer must independently verify and confirm enrollment. Please contact the school district to determine the schools to which this property is zoned.
ASSIGNED SCHOOLS
View Nearby Schools ↓
Property Map
minimize2902 Torrey Pines Drive Brookshire TX 77423 was recently sold. It is a 0.14 Acre(s) Lot, 2,678 SQFT, 4 Beds, 2 Full Bath(s) & 1 Half Bath(s) in Jordan Ranch.








items