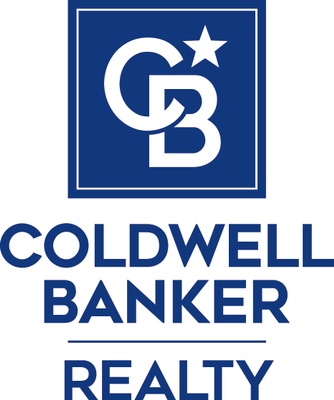General Description
minimizeConveniently located in the medical center, close to 610 loop, Hwy 90 (S Main Street) going into medical center and/or Sugar land, Stafford, Missouri City, Pearland or Galleria area. Easy access to Hobby airport, metro rail, metro bus stops. Amazingly convenient to NRG Stadium, NRG Arena, NRG Park to go to your favorite games, events, Rodeo, meetings, conventions, workplace and recreational spots. Welcome to the FIRST FLOOR, NO CARPET, all laminate wood floor unit! Large, spacious and naturally well lit living room and bedroom. A nice breakfast area adjoining the kitchen and living room. A huge walk-in closet with lots of shelf space. AC replaced recently. Gated community with designated covered parking & security patrol. Great as a starter home or just to call YOUR HOME. Zoned to Bellaire High School. Low HOA and Taxes! Cash offers preferred! Conventional/FHA welcome too! Owner is a licensed real estate agent in the state of Texas and yes the price INCLUDES THE FURNITURE!!!
Rooms/Lot Dimensions
Interior Features
Exterior Features
Additional Information
Financial Information
Selling Agent and Brokerage
minimizeProperty Tax
minimizeMarket Value Per Appraisal District
Cost/sqft based on Market Value
| Tax Year | Cost/sqft | Market Value | Change | Tax Assessment | Change |
|---|---|---|---|---|---|
| 2023 | $77.63 | $54,338 | 0.64% | $54,338 | 0.64% |
| 2022 | $77.14 | $53,995 | 14.29% | $53,995 | 14.29% |
| 2021 | $67.49 | $47,245 | -0.78% | $47,245 | -0.78% |
| 2020 | $68.03 | $47,618 | 0.00% | $47,618 | 15.69% |
| 2019 | $68.03 | $47,618 | 27.26% | $41,160 | 10.00% |
| 2018 | $53.46 | $37,419 | 2.94% | $37,419 | 9.68% |
| 2017 | $51.93 | $36,352 | 17.21% | $34,115 | 10.00% |
| 2016 | $44.31 | $31,014 | 9.34% | $31,014 | 9.34% |
| 2015 | $40.52 | $28,366 | 20.54% | $28,366 | 20.54% |
| 2014 | $33.62 | $23,532 | 8.02% | $23,532 | 8.02% |
| 2013 | $31.12 | $21,785 | -12.79% | $21,785 | -12.79% |
| 2012 | $35.69 | $24,980 | $24,980 |
2023 Harris County Appraisal District Tax Value
| Market Land Value: | $10,324 |
| Market Improvement Value: | $44,014 |
| Total Market Value: | $54,338 |
2023 Tax Rates
| HOUSTON ISD: | 0.8683 % |
| HARRIS COUNTY: | 0.3501 % |
| HC FLOOD CONTROL DIST: | 0.0311 % |
| PORT OF HOUSTON AUTHORITY: | 0.0057 % |
| HC HOSPITAL DIST: | 0.1434 % |
| HC DEPARTMENT OF EDUCATION: | 0.0048 % |
| HOUSTON COMMUNITY COLLEGE: | 0.0922 % |
| HOUSTON CITY OF: | 0.5192 % |
| Total Tax Rate: | 2.0148 % |
Estimated Mortgage/Tax
minimize| Estimated Monthly Principal & Interest (Based on the calculation below) | $ 243 |
| Estimated Monthly Property Tax (Based on Tax Assessment 2023) | $ 91 |
| Home Owners Insurance | Get a Quote |
Subdivision Facts
minimize2023 Subdivision Facts
Schools
minimizeSchool information is computer generated and may not be accurate or current. Buyer must independently verify and confirm enrollment. Please contact the school district to determine the schools to which this property is zoned.
ASSIGNED SCHOOLS
View Nearby Schools ↓
Property Map
minimize2832 S Bartell Drive #2 Houston TX 77054 was recently sold. It is a 700 SQFT, 1 Beds, 1 Full Bath(s) in Hearthwood 02 Condo.







items