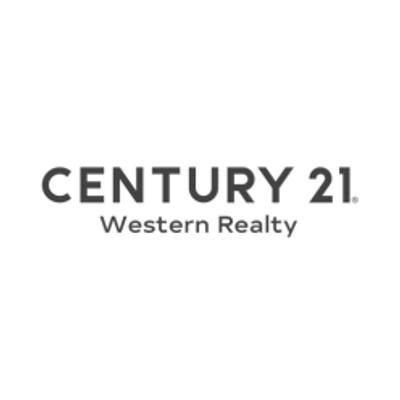General Description
minimizeBring offers! Stunning country property with custom home on 2.5 acres with a backyard oasis for entertaining. 2 car oversized garage with dual mini split a/c, 1/2 bath and dog kennel area. Stainless appliances, granite counter tops, tile flooring, custom cabinets with under lighting, tankless water heater, travertine tile in master bath, high efficiency HVAC with solar capability and Honeywell clean air filter and UV system, commercial grade slab, electrical outlets on eve of home, sprinkler system with area drains, electric entry gates with key pads on circular drive, handicap accessible doors, smoke alarms throughout home and in attic, double pane windows, and so much more. 30 AMP RV hook up and dump station. Home has been completely remodeled, retention pond added to adjacent property, and County bridge at the creek has been updated. Home Warranty offered for one year. Motivated Seller
Rooms/Lot Dimensions
Interior Features
Exterior Features
Additional Information
Financial Information
Selling Agent and Brokerage
minimizeProperty Tax
minimizeMarket Value Per Appraisal District
Cost/sqft based on Market Value
| Tax Year | Cost/sqft | Market Value | Change | Tax Assessment | Change |
|---|---|---|---|---|---|
| 2023 | $179.88 | $506,350 | 7.43% | $502,505 | 10.00% |
| 2022 | $167.43 | $471,320 | 10.48% | $456,823 | 10.00% |
| 2021 | $151.55 | $426,620 | 13.00% | $415,294 | 10.00% |
| 2020 | $134.12 | $377,540 | 14.87% | $377,540 | 14.87% |
| 2019 | $116.75 | $328,664 | -9.19% | $328,664 | 0.50% |
| 2018 | $128.57 | $361,930 | 30.18% | $327,017 | 17.63% |
| 2017 | $98.76 | $278,015 | -2.25% | $278,015 | -2.25% |
| 2016 | $101.03 | $284,408 | 21.09% | $284,408 | 21.09% |
| 2015 | $83.44 | $234,880 | 6.91% | $234,880 | 6.91% |
| 2014 | $78.04 | $219,690 | -0.16% | $219,690 | -0.16% |
| 2013 | $78.17 | $220,050 | 28.63% | $220,050 | 28.63% |
| 2012 | $60.77 | $171,070 | $171,070 |
2023 Waller County Appraisal District Tax Value
| Market Land Value: | $64,620 |
| Market Improvement Value: | $441,730 |
| Total Market Value: | $506,350 |
2023 Tax Rates
| WALLER-HARRIS ESD 200: | 0.0863 % |
| WALLER COUNTY: | 0.4987 % |
| WALLER COUNTY FM: | 0.0243 % |
| WALLER ISD: | 1.1092 % |
| Total Tax Rate: | 1.7184 % |
Estimated Mortgage/Tax
minimize| Estimated Monthly Principal & Interest (Based on the calculation below) | $ 1,436 |
| Estimated Monthly Property Tax (Based on Tax Assessment 2023) | $ 720 |
| Home Owners Insurance | Get a Quote |
Subdivision Facts
minimizeFacts (Based on Active listings)
Schools
minimizeSchool information is computer generated and may not be accurate or current. Buyer must independently verify and confirm enrollment. Please contact the school district to determine the schools to which this property is zoned.
ASSIGNED SCHOOLS
View Nearby Schools ↓
Property Map
minimize25400 S Clear Creek Road Hockley TX 77447 was recently sold. It is a 2.50 Acre(s) Lot, 2,815 SQFT, 4 Beds, 3 Full Bath(s) & 1 Half Bath(s) in Clear Creek Forest.
View all homes on Clear Creek







items