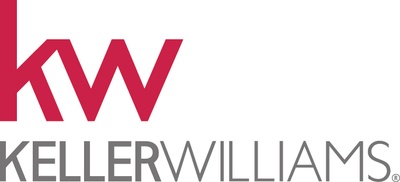General Description
minimizeBeautiful custom home by Double K Custom Homes located in the desirable Flatonia ISD. This Craftsman-style 3 bedroom, 2 bath home has an open floor plan with living, dining and kitchen all adjoining. The U-shaped kitchen has tons of Shaker-style cabinets with adjustable shelves, including an island with additional cabinets and quartz counters. There is also a pantry. Top of the line GE Cafe' appliances in matte white finish with brushed bronze handles. Vaulted ceilings with cedar beams in the living and dining areas. Wood=burning stone fireplace in livin area. Primary bedroom is joined by an ensuite bathroom with subway-tiled shower and glass door and double sinks. Vinyl plank throughout except for bedrooms which are carpeted. House is extremely energy efficient - extra insulation, LED lights, radiant roof barrier, Low-E vinyl windows. Engineered slab was pre-treated for termites. Lots of extras! Pre-Approval letter required to show.
Rooms/Lot Dimensions
Interior Features
Exterior Features
Additional Information
Financial Information
Selling Agent and Brokerage
minimizeEstimated Mortgage/Tax
minimize| Estimated Monthly Principal & Interest (Based on the calculation below) | $ 1,470 |
| Home Owners Insurance | Get a Quote |
Schools
minimizeSchool information is computer generated and may not be accurate or current. Buyer must independently verify and confirm enrollment. Please contact the school district to determine the schools to which this property is zoned.
ASSIGNED SCHOOLS
View Nearby Schools ↓
Property Map
minimize216 E Ninth Street E Flatonia TX 78941 was recently sold. It is a 1,700 SQFT, 3 Beds, 2 Full Bath(s) in n/a.






items