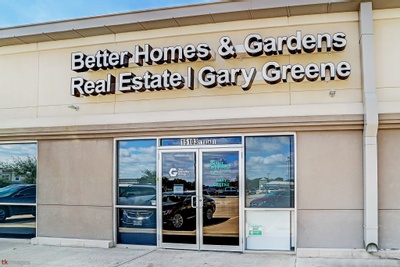General Description
minimizeGorgeous 4 bed, 2.5 bath home located in Fairfield. This home offers a very desirable open concept floorplan. As you enter the home you are greeted by soaring ceilings. Your office has french doors and an abundance of natural light. The formal dining room can fit a large table perfect for entertaining. Your spacious family room has built-ins for storage and decor. This floorplan flows nicely with the breakfast room open to the family room and kitchen. The kitchen has granite countertops and tons of cabinets. Your master suite has a large bathroom w/ his and her sinks and a separate tub and shower. Upstairs you will find a large gameroom, 3 spacious bedrooms with large closets. There are 2 walk-in attic spaces providing an abundance of storage. You will love the location of this home which is walking distance to the elementary school. The backyard has a cool vibe for dinner on the patio or just a night of star-gazing. What a fantastic home to raise your family in!
Rooms/Lot Dimensions
Interior Features
Exterior Features
Additional Information
Financial Information
Selling Agent and Brokerage
minimizeBetter Homes and Gardens Real Estate Gary Greene - Cypress
15103 Mason Rd Suite A-1
Houston, TX 77070
Property Tax
minimizeMarket Value Per Appraisal District
Cost/sqft based on Market Value
| Tax Year | Cost/sqft | Market Value | Change | Tax Assessment | Change |
|---|---|---|---|---|---|
| 2023 | $139.80 | $382,488 | 9.18% | $327,057 | 10.00% |
| 2022 | $128.05 | $350,338 | 24.49% | $297,325 | 10.00% |
| 2021 | $102.86 | $281,416 | 14.53% | $270,296 | 10.00% |
| 2020 | $89.81 | $245,724 | 6.43% | $245,724 | 6.43% |
| 2019 | $84.39 | $230,884 | 7.64% | $230,884 | 7.64% |
| 2018 | $78.40 | $214,500 | 0.00% | $214,500 | 0.00% |
| 2017 | $78.40 | $214,500 | -1.41% | $214,500 | 2.98% |
| 2016 | $79.52 | $217,561 | 12.41% | $208,301 | 10.00% |
| 2015 | $70.74 | $193,545 | 0.00% | $189,365 | 10.00% |
| 2014 | $70.74 | $193,545 | 23.67% | $172,150 | 10.00% |
| 2013 | $57.20 | $156,500 | 0.00% | $156,500 | 0.00% |
| 2012 | $57.20 | $156,500 | $156,500 |
2023 Harris County Appraisal District Tax Value
| Market Land Value: | $65,343 |
| Market Improvement Value: | $317,145 |
| Total Market Value: | $382,488 |
2023 Tax Rates
| CYPRESS-FAIRBANKS ISD: | 1.2948 % |
| HARRIS COUNTY: | 0.3437 % |
| HC FLOOD CONTROL DIST: | 0.0306 % |
| PORT OF HOUSTON AUTHORITY: | 0.0080 % |
| HC HOSPITAL DIST: | 0.1483 % |
| HC DEPARTMENT OF EDUCATION: | 0.0049 % |
| LONE STAR COLLEGE SYS: | 0.1078 % |
| HC MUD 354: | 0.3800 % |
| HC WCID 155: | 0.1100 % |
| HC EMERG SRV DIST 9: | 0.0500 % |
| Total Tax Rate: | 2.4781 % |
Estimated Mortgage/Tax
minimize| Estimated Monthly Principal & Interest (Based on the calculation below) | $ 1,069 |
| Estimated Monthly Property Tax (Based on Tax Assessment 2023) | $ 675 |
| Home Owners Insurance | Get a Quote |
Subdivision Facts
minimize2023 Subdivision Facts
Schools
minimizeSchool information is computer generated and may not be accurate or current. Buyer must independently verify and confirm enrollment. Please contact the school district to determine the schools to which this property is zoned.
ASSIGNED SCHOOLS
View Nearby Schools ↓
Property Map
minimize21118 Cedar Canyon Drive Cypress TX 77433 was recently sold. It is a 0.14 Acre(s) Lot, 2,736 SQFT, 4 Beds, 2 Full Bath(s) & 1 Half Bath(s) in Fairfield Garden Grove Sec 04.
View all homes on Cedar Canyon








items