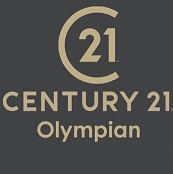General Description
minimizeA Mid -Century, nature lover’s paradise in highly desirable Old Town Pearland. Homes don't come up often in this area and this one is amazing. Work from home in the large home office overlooking the park-like yard, on over a half-acre w/ professional landscape, a walking trail, mature shade trees, and a large deck with a relaxing spa. The details in this home were meticulously planned to bring in nature and natural light. Some of the extras include a Sub Zero fridge, convection oven, SS appliances, granite, wet bar with icemaker, butlers pantry, steam sauna shower, custom cabinets with rollouts, plenty of storage, and closet space, and a cedar closet in the garage. Three HVAC units w zones, new roof 2021. All bedrooms are separated, each with its own bath for privacy. Walk to schools, minutes to Airport, restaurants, and stores. There is NO HOA This home embraces you with good vibes, nature, and warmth. If you want a home different from the norm, this is is it!
Rooms/Lot Dimensions
Interior Features
Exterior Features
Additional Information
Financial Information
Selling Agent and Brokerage
minimizeProperty Tax
minimizeMarket Value Per Appraisal District
Cost/sqft based on Market Value
| Tax Year | Cost/sqft | Market Value | Change | Tax Assessment | Change |
|---|---|---|---|---|---|
| 2023 | $169.13 | $462,240 | 16.52% | $462,240 | 16.52% |
| 2022 | $145.16 | $396,720 | 38.64% | $396,720 | 72.47% |
| 2021 | $104.70 | $286,150 | 10.67% | $230,023 | 10.00% |
| 2020 | $94.61 | $258,560 | 13.19% | $209,112 | 10.00% |
| 2019 | $83.58 | $228,430 | 32.18% | $190,102 | 10.00% |
| 2018 | $63.23 | $172,820 | -3.17% | $172,820 | -0.68% |
| 2017 | $65.31 | $178,480 | 12.83% | $173,998 | 10.00% |
| 2016 | $57.88 | $158,180 | 0.00% | $158,180 | 0.00% |
| 2015 | $57.88 | $158,180 | 4.46% | $158,180 | 4.46% |
| 2014 | $55.40 | $151,420 | -1.03% | $151,420 | -1.03% |
| 2013 | $55.98 | $152,990 | $152,990 |
2023 Brazoria County Appraisal District Tax Value
| Market Land Value: | $81,870 |
| Market Improvement Value: | $380,370 |
| Total Market Value: | $462,240 |
2023 Tax Rates
| PEARLAND CITY: | 0.6238 % |
| BRAZORIA CTY DRAIN DIST #4: | 0.1380 % |
| BRAZORIA COUNTY: | 0.2911 % |
| COUNTY ROAD & BRIDGE: | 0.0500 % |
| PEARLAND ISD: | 1.3027 % |
| Total Tax Rate: | 2.4056 % |
Estimated Mortgage/Tax
minimize| Estimated Monthly Principal & Interest (Based on the calculation below) | $ 1,795 |
| Estimated Monthly Property Tax (Based on Tax Assessment 2023) | $ 927 |
| Home Owners Insurance | Get a Quote |
Subdivision Facts
minimizeFacts (Based on Active listings)
Schools
minimizeSchool information is computer generated and may not be accurate or current. Buyer must independently verify and confirm enrollment. Please contact the school district to determine the schools to which this property is zoned.
ASSIGNED SCHOOLS
View Nearby Schools ↓
Property Map
minimize2111 N Galveston Avenue Pearland TX 77581 was recently sold. It is a 0.54 Acre(s) Lot, 2,733 SQFT, 3 Beds, 3 Full Bath(s) in H T & B R R.








items