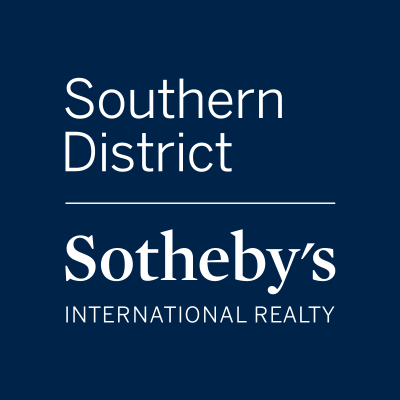General Description
minimizeLovely home in Bellville, 2,902 sq. ft. (per ACAD), on 3.87 acres (per ACAD), 3/3 (one bathroom near pool), attached three car garage. Impressive open concept living room/kitchen/breakfast. Wonderful kitchen island. Granite countertops, five-burner gas cooktop, pot-filler, custom pantry, oven, island with sink. The living room has a vaulted ceiling, cozy wood burning fireplace, and oversized windows. Home office and dining room flank the front entrance very functional. Great outdoor area for entertaining. Covered patio, plenty of room to sit, relax and unwind. Pool and hot tub are the focal points for this stunning space. Native wildlife, birds, wildflowers, quiet starry nights, and mature trees, including impressive Live Oaks, are some of nature’s amenities that the Owner’s really enjoy. Spectacular 37 +/- acre neighborhood wildlife reserve with a covered outdoor pavilion, bathrooms, fireplace, fishing pier, trails and stocked lake that can all be utilized by SH residents.
Rooms/Lot Dimensions
Interior Features
Exterior Features
Additional Information
Financial Information
Selling Agent and Brokerage
minimizeProperty Tax
minimizeMarket Value Per Appraisal District
Cost/sqft based on Market Value
| Tax Year | Cost/sqft | Market Value | Change | Tax Assessment | Change |
|---|---|---|---|---|---|
| 2023 | $278.05 | $806,894 | 30.81% | $806,894 | 33.10% |
| 2022 | $212.57 | $616,867 | 11.81% | $606,211 | 10.00% |
| 2021 | $190.11 | $551,711 | -1.51% | $551,101 | -1.62% |
| 2020 | $193.03 | $560,161 | 10.44% | $560,161 | 22.99% |
| 2019 | $174.78 | $507,218 | -2.50% | $455,452 | 10.00% |
| 2018 | $179.27 | $520,250 | 8.55% | $414,047 | 10.00% |
| 2017 | $165.16 | $479,284 | 40.06% | $376,406 | 10.00% |
| 2016 | $117.91 | $342,187 | 0.00% | $342,187 | 0.00% |
| 2015 | $117.91 | $342,187 | 59.65% | $342,187 | 59.65% |
| 2014 | $73.86 | $214,334 | 134.20% | $214,334 | 134.20% |
| 2013 | $31.54 | $91,518 | $91,518 |
2023 Austin County Appraisal District Tax Value
| Market Land Value: | $212,850 |
| Market Improvement Value: | $594,044 |
| Total Market Value: | $806,894 |
2023 Tax Rates
| AUSTIN COUNTY: | 0.3660 % |
| BELLVILLE ISD: | 0.9712 % |
| BELLVILLE HOS DIST: | 0.0955 % |
| FARM/MARKET RD: | 0.0760 % |
| SPC RD & BRIDGE: | 0.0780 % |
| Total Tax Rate: | 1.5867 % |
Estimated Mortgage/Tax
minimize| Estimated Monthly Principal & Interest (Based on the calculation below) | $ 4,774 |
| Estimated Monthly Property Tax (Based on Tax Assessment 2023) | $ 1,067 |
| Home Owners Insurance | Get a Quote |
Schools
minimizeSchool information is computer generated and may not be accurate or current. Buyer must independently verify and confirm enrollment. Please contact the school district to determine the schools to which this property is zoned.
ASSIGNED SCHOOLS
|
View Nearby Schools ↓
Property Map
minimize2078 Hillview Rd Bellville TX 77418 was recently sold. It is a 3.87 Acre(s) Lot, 2,902 SQFT, 3 Beds, 3 Full Bath(s) in Sycamore Hill.
View all homes on Hillview








items