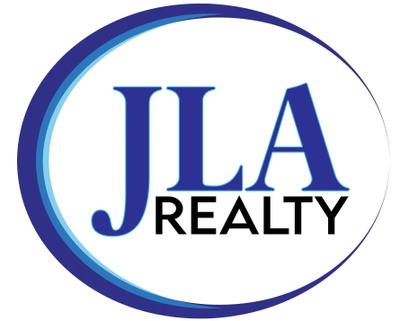General Description
minimizeFabulous weekend getaway home with a beautiful view of Lake Livingston. This home will not last long in this market at this price! This manufactured home is in great shape and has been well taken care of. Home is in basically original condition and ready for some modern touches of your own. The home is currently on schedule for a complete brand-new Air-conditioning system which will be completed in the next week. You can be on the huge fishing pier from your front door in about a 3-minute walk or jump on your golf cart and be there in 30 seconds. The Cedar Point Neighborhood Community has a family friendly atmosphere with multiple amenities. The entrance has a 24/7 manned security gate access. The community has a pool, 2 separate boat launches-one with a pier and another with boat slips and a dual launch. Club house for special events, weddings, family reunions, and they even have bingo on Friday nights!
Rooms/Lot Dimensions
Interior Features
Exterior Features
Additional Information
Financial Information
Selling Agent and Brokerage
minimizeProperty Tax
minimizeMarket Value Per Appraisal District
Cost/sqft based on Market Value
| Tax Year | Cost/sqft | Market Value | Change | Tax Assessment | Change |
|---|---|---|---|---|---|
| 2023 | $71.35 | $95,897 | 5.51% | $95,897 | 5.51% |
| 2022 | $67.63 | $90,890 | 0.40% | $90,890 | 0.40% |
| 2021 | $67.36 | $90,529 | 0.13% | $90,529 | 0.13% |
| 2020 | $67.27 | $90,408 | 0.00% | $90,408 | 0.00% |
| 2019 | $67.27 | $90,408 | 72.33% | $90,408 | 72.33% |
| 2018 | $39.03 | $52,461 | 0.00% | $52,461 | 0.00% |
| 2017 | $39.03 | $52,461 | 0.00% | $52,461 | 0.00% |
| 2016 | $39.03 | $52,461 | -5.78% | $52,461 | -5.78% |
| 2015 | $41.43 | $55,678 | 0.00% | $55,678 | 0.00% |
| 2014 | $41.43 | $55,678 | 0.00% | $55,678 | 0.00% |
| 2013 | $41.43 | $55,678 | 0.00% | $55,678 | 0.00% |
| 2012 | $41.43 | $55,678 | $55,678 |
2023 Polk County Appraisal District Tax Value
| Market Land Value: | $13,750 |
| Market Improvement Value: | $82,147 |
| Total Market Value: | $95,897 |
2023 Tax Rates
| POLK COUNTY: | 0.5830 % |
| ONALASKA ISD: | 0.8545 % |
| Total Tax Rate: | 1.4375 % |
Estimated Mortgage/Tax
minimize| Estimated Monthly Principal & Interest (Based on the calculation below) | $ 361 |
| Estimated Monthly Property Tax (Based on Tax Assessment 2023) | $ 115 |
| Home Owners Insurance | Get a Quote |
Subdivision Facts
minimizeFacts (Based on Active listings)
Schools
minimizeSchool information is computer generated and may not be accurate or current. Buyer must independently verify and confirm enrollment. Please contact the school district to determine the schools to which this property is zoned.
ASSIGNED SCHOOLS
View Nearby Schools ↓
Property Map
minimize205 Pine Grove Drive Livingston TX 77351 was recently sold. It is a 0.11 Acre(s) Lot, 1,344 SQFT, 3 Beds, 2 Full Bath(s) in Cedar Point.








items