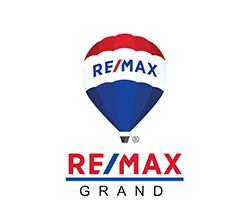General Description
minimizeThis beautifully updated 3/4 bedroom home sits on over 9 tree-lined acres in Alvin. You'll be impressed with the beautiful porcelain tile in the living area and the refinished original wood floors in the bedrooms. The kitchen is open and has gorgeous granite counters, an island and stainless appliances (fridge stays). The property comes with 40X60 shop that is wired with 220 electricity - the perfect spot for a workshop or to store your goodies. The 36X40 barn could hold your 4H project and it comes with cattle panels. There's also a wonderful place for a game room or workout room that is between the house and garage-rooms measure 16x16 & 16x7-many possibilities here with fresh paint, carpet and AC. You could even make this a bedroom. Sit by the pond for some relaxation or hang a hammock between two of the numerous trees for an afternoon snooze or fish with the kiddos. PROPERTY HAS NOT FLOODED. The tax rate is one of the lowest around and this place comes with AG exemption.
Rooms/Lot Dimensions
Interior Features
Exterior Features
Additional Information
Financial Information
Selling Agent and Brokerage
minimize
Property Tax
minimizeMarket Value Per Appraisal District
Cost/sqft based on Market Value
| Tax Year | Cost/sqft | Market Value | Change | Tax Assessment | Change |
|---|---|---|---|---|---|
| 2023 | $541.57 | $909,840 | 131.61% | $163,372 | 8.45% |
| 2022 | $233.83 | $392,840 | 8.90% | $150,649 | -58.24% |
| 2021 | $214.72 | $360,730 | 7.17% | $360,730 | 177.66% |
| 2020 | $200.35 | $336,590 | -2.91% | $129,920 | 3.66% |
| 2019 | $206.36 | $346,690 | 47.75% | $125,328 | 9.98% |
| 2018 | $139.67 | $234,650 | $113,954 |
2023 Brazoria County Appraisal District Tax Value
| Market Land Value: | $667,320 |
| Market Improvement Value: | $242,520 |
| Total Market Value: | $909,840 |
2023 Tax Rates
| BRAZORIA CTY CONSERV/RECLAM #3: | 0.1500 % |
| BRAZORIA CO ESD #3: | 0.0978 % |
| BRAZORIA COUNTY: | 0.2911 % |
| ALVIN COMMUNITY COLLEGE: | 0.1642 % |
| COUNTY ROAD & BRIDGE: | 0.0500 % |
| ALVIN ISD: | 1.3777 % |
| Total Tax Rate: | 2.1307 % |
Estimated Mortgage/Tax
minimize| Estimated Monthly Principal & Interest (Based on the calculation below) | $ 1,753 |
| Estimated Monthly Property Tax (Based on Tax Assessment 2023) | $ 290 |
| Home Owners Insurance | Get a Quote |
Subdivision Facts
minimizeFacts (Based on Active listings)
Schools
minimizeSchool information is computer generated and may not be accurate or current. Buyer must independently verify and confirm enrollment. Please contact the school district to determine the schools to which this property is zoned.
ASSIGNED SCHOOLS
View Nearby Schools ↓
Property Map
minimize2047 County Road 540 Alvin TX 77511 was recently sold. It is a 9.39 Acre(s) Lot, 1,680 SQFT, 3 Beds, 2 Full Bath(s) in W J Cannan.
View all homes on County Road 540






items