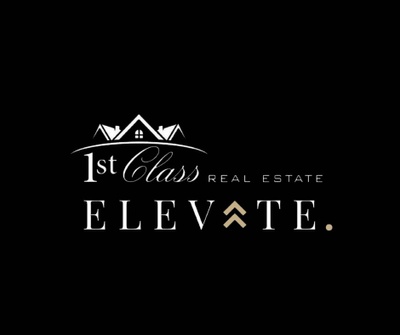General Description
minimizeGet ready to be wowed by this jaw-dropping 5-bed, 4-bath custom home nestled on a peaceful cul de sac! Prepare to be pampered in the master suite oasis, complete with a double sink vanity, jetted tub, and separate shower. The chef's dream kitchen boasts sleek stainless steel appliances, a gas cooktop, double built-in oven, breakfast bar, and a convenient island work center. You'll be the envy of all with the built-in fish tank that elegantly separates the living room and family room, creating a unique focal point. Cozy up by the warm glow of the gas log fireplace on chilly nights. Need some extra space? The bonus room upstairs is perfect for a gym or game room, while the adjoining balcony and Jack and Jill bathroom make the upstairs bedrooms a true retreat. Laundry chores are a breeze in the spacious laundry room with its own work area. And let's not forget the stylish two-car Porte cochere, adding a touch of elegance to your arrival. This home is ready to impress!
Rooms/Lot Dimensions
Interior Features
Exterior Features
Additional Information
Financial Information
Selling Agent and Brokerage
minimizeEstimated Mortgage/Tax
minimize| Estimated Monthly Principal & Interest (Based on the calculation below) | $ 1,432 |
| Home Owners Insurance | Get a Quote |
Schools
minimizeSchool information is computer generated and may not be accurate or current. Buyer must independently verify and confirm enrollment. Please contact the school district to determine the schools to which this property is zoned.
ASSIGNED SCHOOLS
|
|
View Nearby Schools ↓
Property Map
minimize2030 Savannah Trace Beaumont TX 77706 was recently sold. It is a 3,691 SQFT, 5 Beds, 4 Full Bath(s) in Ashton Phase 3.







items