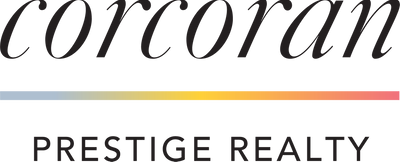General Description
minimizeThe Red Dog Ranch is 46-acres with a custom built 2 bedroom 2.5 bath home with high-end amenities overlooking a sprawling stocked pond and majestic oak trees. The setting is peaceful with an abundance of wildlife for a tranquil lifestyle. Three huge metal buildings offer endless possibilities. A 60‘x 40‘metal building has been home to a classic car collection and will comfortably hold 8 cars with 2 14-foot roll up doors. The second, a monarch style barn, has two separate living quarters. Upstairs is a lovely 1 bedroom 1 bath guest house with an adjoining 17 x 20 covered wooden deck perfect for watching the sun rise and fall. The downstairs offers 1 bedroom, 1 bath, kitchenette, office area and game-room. A third building has 3 full-size bays with rollup doors, one of which is climate controlled. Very nicely appointed shop with pegboard walls and built-in storage cabinet with its own roll up door, 3 additional open bays that could easily be converted to horse stalls. Hog proof fencing.
Rooms/Lot Dimensions
Interior Features
Exterior Features
Additional Information
Financial Information
Selling Agent and Brokerage
minimizeProperty Tax
minimizeMarket Value Per Appraisal District
Cost/sqft based on Market Value
| Tax Year | Cost/sqft | Market Value | Change | Tax Assessment | Change |
|---|---|---|---|---|---|
| 2023 | $149.24 | $364,140 | 17.55% | $364,140 | 17.55% |
| 2022 | $126.95 | $309,770 | 0.00% | $309,770 | 0.00% |
| 2021 | $126.95 | $309,770 | 0.24% | $309,770 | 0.24% |
| 2020 | $126.65 | $309,020 | -0.48% | $309,020 | -0.48% |
| 2019 | $127.26 | $310,520 | 2.35% | $310,520 | 2.35% |
| 2018 | $124.34 | $303,400 | 9.11% | $303,400 | 9.11% |
| 2017 | $113.96 | $278,070 | 0.00% | $278,070 | 0.00% |
| 2016 | $113.96 | $278,070 | $278,070 |
2023 Colorado County Appraisal District Tax Value
| Market Land Value: | $6,000 |
| Market Improvement Value: | $358,140 |
| Total Market Value: | $364,140 |
2023 Tax Rates
| RICE CONS ISD: | 1.0593 % |
| COLORADO COUNTY: | 0.4970 % |
| RICE HOSPITAL: | 0.2690 % |
| COLORADO CO GCD: | 0.0083 % |
| Total Tax Rate: | 1.8335 % |
Estimated Mortgage/Tax
minimize| Estimated Monthly Principal & Interest (Based on the calculation below) | $ 6,451 |
| Estimated Monthly Property Tax (Based on Tax Assessment 2023) | $ 556 |
| Home Owners Insurance | Get a Quote |
Schools
minimizeSchool information is computer generated and may not be accurate or current. Buyer must independently verify and confirm enrollment. Please contact the school district to determine the schools to which this property is zoned.
ASSIGNED SCHOOLS
View Nearby Schools ↓
Property Map
minimize2003 Oakridge Road Weimar TX 78962 was recently sold. It is a 46.31 Acre(s) Lot, 2,440 SQFT, 2 Beds, 2 Full Bath(s) & 1 Half Bath(s) in Oakridge Ranch.
View all homes on Oakridge Road








items