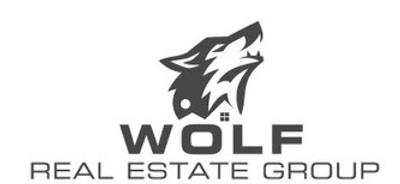General Description
minimizeGREAT VIEW OF THE LAKE THRU OUT this 1496 Sq Ft Open Concept Home on 3 Waterview Lot's,.344 Acres in a Gated WATERFRONT Community-Cedar Point- Features- 2 Bedroom, 2 Bathrooms, Screen Porch,Central A/C & Heat, Has Garage with Door lift & Work Shop,Carport & 2 driveways plus a basement. Kitchen has Custom Cabinets with Plenty Counter space, Formal Dining Room & Office area could be used as a 3 Bedroom, Spacious Living Area with Lake View, Comfortable Master Bedroom,Master Bathroom, Garden Tub and Shower,Nice Guest Bathroom, Subdivision has 3 Boat Ramps and Fishing Piers , Beautiful maintained Pool & Gazebo, Play area,Club House and Pavilion. Home offers a Generator that will run the entire home and window units if needed. Water Filtration System,Blown in Insulation.You can walk to the Lake directly across the street.Would make a Great Full Time, Weekend, or VRBO Home.Close to Shopping,Restaurants,Hospital.Bring the Family, Water Toys, Play on THE 2ND LARGEST LAKE IN TX-LAKE LIVINGSTON
Rooms/Lot Dimensions
Interior Features
Exterior Features
Additional Information
Financial Information
Selling Agent and Brokerage
minimizeEstimated Mortgage/Tax
minimize| Estimated Monthly Principal & Interest (Based on the calculation below) | $ 687 |
| Home Owners Insurance | Get a Quote |
Subdivision Facts
minimizeFacts (Based on Active listings)
Schools
minimizeSchool information is computer generated and may not be accurate or current. Buyer must independently verify and confirm enrollment. Please contact the school district to determine the schools to which this property is zoned.
ASSIGNED SCHOOLS
View Nearby Schools ↓
Property Map
minimize192 Pine Grove Livingston TX 77351 was recently sold. It is a 0.34 Acre(s) Lot, 1,496 SQFT, 2 Beds, 2 Full Bath(s) in Cedar Point.








items