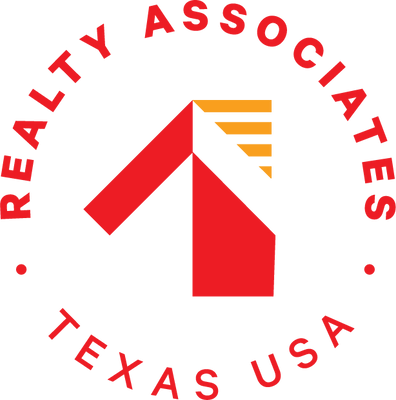General Description
minimize4.80 Acres of land in Pearland! Manufactured home is a 3 bed 2 bath with a 38x24 covered patio. The home will need some TLC and will only qualify for a Conventional Loan or Cash. There is 50x35 metal building with a 13x50 lean to with stalls. Horseshoe driveway for ease of pulling in and out and additional parking. The possibilities are endless with this land! There is power for a second home or barn or whatever you may need. Don't miss out on this opportunity to own your own little piece of Texas!
Rooms/Lot Dimensions
Interior Features
Exterior Features
Additional Information
Financial Information
Selling Agent and Brokerage
minimizeEstimated Mortgage/Tax
minimize| Estimated Monthly Principal & Interest (Based on the calculation below) | $ 1,050 |
| Home Owners Insurance | Get a Quote |
Subdivision Facts
minimizeFacts (Based on Active listings)
Schools
minimizeSchool information is computer generated and may not be accurate or current. Buyer must independently verify and confirm enrollment. Please contact the school district to determine the schools to which this property is zoned.
ASSIGNED SCHOOLS
View Nearby Schools ↓
Property Map
minimize18726 Pearland Sites Road Pearland TX 77584 was recently sold. It is a 4.80 Acre(s) Lot, 1,904 SQFT, 3 Beds, 2 Full Bath(s) in H T & B R R.
View all homes on Pearland Sites








items