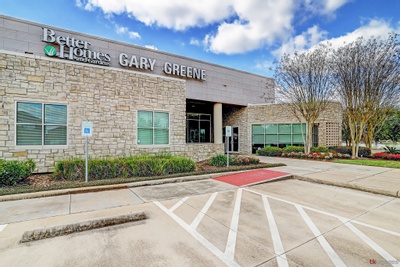General Description
minimizeRare 3-bedroom, end unit with a beautiful clear view of the Gulf and a view of the Bay. Premium location. Reverse floor plan that offers great views of the Gulf from your living - kitchen - dining areas- plus a roof top deck for even better view. Bay views from the kitchen, north bedroom and roof top deck. 3 decks, with all new decking. Tastefully updated in 2021 and Meticulously well-maintained. New calm coastal paint, new flooring, and new canned lighting throughout entire property: High-end wood vinyl, new carpet on stairs. Kitchen includes bar sink w/ filtered water, tile back-splash, & quartz counter-tops. Bathrooms updated with new toilets and plumbing fixtures. New composite wood stairs leading to the front door. New sliding patio doors with blinds. Rental history available upon request. Turnkey. Buy today and enjoy tomorrow, or instantly produce income, or both! Your choice. Can you imagine yourself enjoying the benefits of owning this beachside home?
Rooms/Lot Dimensions
Interior Features
Exterior Features
Additional Information
Financial Information
Selling Agent and Brokerage
minimizeProperty Tax
minimizeMarket Value Per Appraisal District
Cost/sqft based on Market Value
| Tax Year | Cost/sqft | Market Value | Change | Tax Assessment | Change |
|---|---|---|---|---|---|
| 2023 | $289.45 | $427,800 | 2.61% | $427,800 | 2.61% |
| 2022 | $282.09 | $416,930 | 42.54% | $416,930 | 42.54% |
| 2021 | $197.90 | $292,500 | 42.87% | $292,500 | 42.87% |
| 2020 | $138.52 | $204,730 | -14.58% | $204,730 | -14.58% |
| 2019 | $162.16 | $239,670 | -1.07% | $239,670 | -1.07% |
| 2018 | $163.91 | $242,260 | -2.13% | $242,260 | -2.13% |
| 2017 | $167.48 | $247,540 | 35.67% | $247,540 | 35.67% |
| 2016 | $123.45 | $182,460 | 0.00% | $182,460 | 0.00% |
| 2015 | $123.45 | $182,460 | 29.56% | $182,460 | 29.56% |
| 2014 | $95.28 | $140,830 | 0.00% | $140,830 | 0.00% |
| 2013 | $95.28 | $140,830 | 0.00% | $140,830 | 0.00% |
| 2012 | $95.28 | $140,830 | $140,830 |
2023 Galveston County Appraisal District Tax Value
| Market Land Value: | $5,330 |
| Market Improvement Value: | $422,470 |
| Total Market Value: | $427,800 |
2023 Tax Rates
| GALVESTON COUNTY: | 0.3342 % |
| GALVASTON COLLEGE: | 0.1240 % |
| COUNTY ROAD/FLOOD: | 0.0078 % |
| GALVASTON ISD: | 0.8475 % |
| GALVESTON CITY: | 0.4089 % |
| Total Tax Rate: | 1.7223 % |
Estimated Mortgage/Tax
minimize| Estimated Monthly Principal & Interest (Based on the calculation below) | $ 1,688 |
| Estimated Monthly Property Tax (Based on Tax Assessment 2023) | $ 614 |
| Home Owners Insurance | Get a Quote |
Subdivision Facts
minimize2023 Subdivision Facts
Schools
minimizeSchool information is computer generated and may not be accurate or current. Buyer must independently verify and confirm enrollment. Please contact the school district to determine the schools to which this property is zoned.
ASSIGNED SCHOOLS
View Nearby Schools ↓
Property Map
minimize17729 Termini San Luis Pass Road, Galveston, TX 77554 Directions
Nearby places and schools.
Drive Time
17729 Termini San Luis Pass Road Galveston TX 77554 was recently sold. It is a 1,478 SQFT, 3 Beds, 3 Full Bath(s) in Karankawa 3.
View all homes on Termini San Luis Pass








items