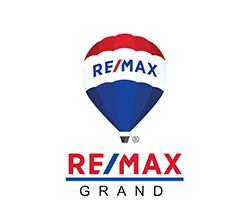General Description
minimizeWOW! This 5 BED / 5 FULL BATH / 2 HALF BATH home is sure to fit your family! Encompassing over 4400 sq ft, this lovely Highland Home floorplan 296 is more impressive than their model home and has all the comforts anyone can desire! Builder modified extra-wide front door & NORTH facing! Elegantly crafted engineered hardwood throughout the entire downstairs living spaces. Extravagant farmhouse shutters are sure to moderate the heat & sunlight throughout this open floor plan with plenty of natural light. Three bedrooms down! Ornate Silestone countertops overlooking a marble fireplace w/ recent electric flame upgrade. Outdoor patio plumbed for gas and water! 3 car tandem garage was builder modified as a single garage door! LTS Camera system, smart garage door opener, RING door bell, sprinkler system, water softener, tech shield energy efficiency, & included Pioneer/Andrew Jones sound system and projector are just a few of the MANY upgrades. If you're thinking about it, this home has it!
Rooms/Lot Dimensions
Interior Features
Exterior Features
Additional Information
Financial Information
Selling Agent and Brokerage
minimizeProperty Tax
minimizeMarket Value Per Appraisal District
Cost/sqft based on Market Value
| Tax Year | Cost/sqft | Market Value | Change | Tax Assessment | Change |
|---|---|---|---|---|---|
| 2023 | $163.28 | $730,680 | 15.07% | $604,340 | 10.00% |
| 2022 | $141.90 | $635,000 | 27.14% | $549,400 | 10.00% |
| 2021 | $111.61 | $499,450 | 8.10% | $499,450 | 8.10% |
| 2020 | $103.25 | $462,040 | -4.09% | $462,040 | -4.09% |
| 2019 | $107.65 | $481,720 | 2.52% | $481,720 | 2.52% |
| 2018 | $105.00 | $469,870 | -4.72% | $469,870 | -4.72% |
| 2017 | $110.20 | $493,130 | 2.55% | $493,130 | 2.55% |
| 2016 | $107.46 | $480,880 | $480,880 |
2023 Fort Bend County Appraisal District Tax Value
| Market Land Value: | $96,140 |
| Market Improvement Value: | $634,540 |
| Total Market Value: | $730,680 |
2023 Tax Rates
| FORT BEND ISD: | 0.9892 % |
| FT BEND CO GEN: | 0.4265 % |
| FORT BEND DRNG: | 0.0124 % |
| FT BEND CO ESD 5: | 0.0862 % |
| FT BEND MUD 134 C: | 1.0600 % |
| Total Tax Rate: | 2.5743 % |
Estimated Mortgage/Tax
minimize| Estimated Monthly Principal & Interest (Based on the calculation below) | $ 2,081 |
| Estimated Monthly Property Tax (Based on Tax Assessment 2023) | $ 1,296 |
| Home Owners Insurance | Get a Quote |
Subdivision Facts
minimize2023 Subdivision Facts
Schools
minimizeSchool information is computer generated and may not be accurate or current. Buyer must independently verify and confirm enrollment. Please contact the school district to determine the schools to which this property is zoned.
ASSIGNED SCHOOLS
View Nearby Schools ↓
Property Map
minimize17419 Aberdeenshire Drive Richmond TX 77407 was recently sold. It is a 0.28 Acre(s) Lot, 4,475 SQFT, 5 Beds, 5 Full Bath(s) & 2 Half Bath(s) in ALIANA Sec 17.








items