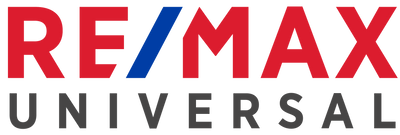General Description
minimizeBeautiful Highland Home is a must see 6 bedroom home! Welcoming solid brick front patio accented with detailed iron fencing. Inside features open family room & kitchen concept with granite counter-tops, large island and stainless appliances. Stunning full rock fireplace. Large master bed & bath with custom cabinetry. One addl full bedroom with in room full bath downstairs. The backyard is an oasis with saltwater pool & hot tub complete with outdoor kitchen, fire pit & media area. Casita suite across from main living quarters perfect for guests, in laws or budding young adult. Second floor features 2 bedrooms complimented with Hollywood bath. Computer nook with space for 2 just off the enormous game room(s). Theatre room is a dream with subtle lighting and wired for the big screens. Secondary master upstairs features full shower and garden tub. Plantation shutters & custom window dressings accent this gorgeous home. Irrigation system and beautiful landscaping throughout the property.
Rooms/Lot Dimensions
Interior Features
Exterior Features
Additional Information
Financial Information
Selling Agent and Brokerage
minimizeProperty Tax
minimizeMarket Value Per Appraisal District
Cost/sqft based on Market Value
| Tax Year | Cost/sqft | Market Value | Change | Tax Assessment | Change |
|---|---|---|---|---|---|
| 2023 | $175.72 | $834,830 | 6.78% | $834,830 | 6.78% |
| 2022 | $164.56 | $781,840 | 20.78% | $781,840 | 20.78% |
| 2021 | $136.25 | $647,310 | 13.42% | $647,310 | 13.42% |
| 2020 | $120.12 | $570,700 | -0.95% | $570,700 | -0.95% |
| 2019 | $121.28 | $576,200 | 6.79% | $576,200 | 6.79% |
| 2018 | $113.57 | $539,550 | -1.77% | $539,550 | -1.77% |
| 2017 | $115.62 | $549,290 | -9.72% | $549,290 | -9.72% |
| 2016 | $128.06 | $608,420 | 10.76% | $608,420 | 10.76% |
| 2015 | $115.62 | $549,290 | 9.42% | $549,290 | 9.42% |
| 2014 | $105.66 | $501,980 | 10.65% | $501,980 | 10.65% |
| 2013 | $95.49 | $453,660 | 0.00% | $453,660 | 0.00% |
| 2012 | $95.49 | $453,660 | $453,660 |
2023 Montgomery County Appraisal District Tax Value
| Market Land Value: | $120,000 |
| Market Improvement Value: | $714,830 |
| Total Market Value: | $834,830 |
2023 Tax Rates
| MONTGOMERY COUNTY: | 0.3742 % |
| MONTGOMERY CO HOSPITAL: | 0.0502 % |
| LONE STAR COLLEGE: | 0.1078 % |
| MAGNOLIA ISD: | 1.1472 % |
| HARRIS COUNTY MUD #386: | 0.4900 % |
| THE WOODLANDS TOWNSHIP: | 0.1850 % |
| Total Tax Rate: | 2.3544 % |
Estimated Mortgage/Tax
minimize| Estimated Monthly Principal & Interest (Based on the calculation below) | $ 2,670 |
| Estimated Monthly Property Tax (Based on Tax Assessment 2023) | $ 1,638 |
| Home Owners Insurance | Get a Quote |
Subdivision Facts
minimize2023 Subdivision Facts
Schools
minimizeSchool information is computer generated and may not be accurate or current. Buyer must independently verify and confirm enrollment. Please contact the school district to determine the schools to which this property is zoned.
ASSIGNED SCHOOLS
View Nearby Schools ↓
Property Map
minimize174 N Almondell Way Magnolia TX 77354 was recently sold. It is a 0.26 Acre(s) Lot, 4,751 SQFT, 6 Beds, 5 Full Bath(s) & 2 Half Bath(s) in wdlnds Village Sterling Ridge.
View all homes on Almondell








items