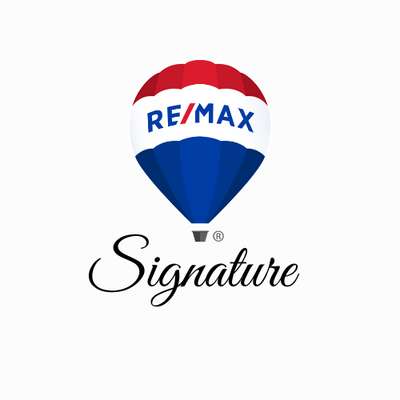General Description
minimizeWelcome to this charming custom-built modern farmhouse style home nestled in the desirable Wildwood Shores. With 2,185 sq ft of well-designed living space on a double lot spanning over 12,000 sq ft, this property presents an incredible opportunity for those seeking both comfort & style. The home boasts 3 bedrooms, 2 bathrooms, ensuring ample space for your family & guests with a convenient 1/2 bath adding a touch of practicality. The attention to detail shines through the impeccable craftsmanship, with custom built cabinetry & quartz countertops elevating the kitchen to a new level of sophistication. Stained concrete floors create a seamless & low-maintenance aesthetic. The primary bedroom is an absolute gem, offering an impressive primary bathroom with large soaking tub. Front porch offers a cozy spot to unwind & greet neighbors, & back porch with a lake view. You'll also enjoy convenient access to amenities by taking a leisurely stroll to the pools, boat docks, playgrounds, and lake.
Rooms/Lot Dimensions
Interior Features
Exterior Features
Additional Information
Financial Information
Selling Agent and Brokerage
minimizeEstimated Mortgage/Tax
minimize| Estimated Monthly Principal & Interest (Based on the calculation below) | $ 1,448 |
| Home Owners Insurance | Get a Quote |
Subdivision Facts
minimizeFacts (Based on Active listings)
Schools
minimizeSchool information is computer generated and may not be accurate or current. Buyer must independently verify and confirm enrollment. Please contact the school district to determine the schools to which this property is zoned.
ASSIGNED SCHOOLS
View Nearby Schools ↓
Property Map
minimize157 Wildwood Lake Drive N Huntsville TX 77340 was recently sold. It is a 0.28 Acre(s) Lot, 2,185 SQFT, 3 Beds, 2 Full Bath(s) & 1 Half Bath(s) in Wildwood Shores.
View all homes on Wildwood Lake Drive









items