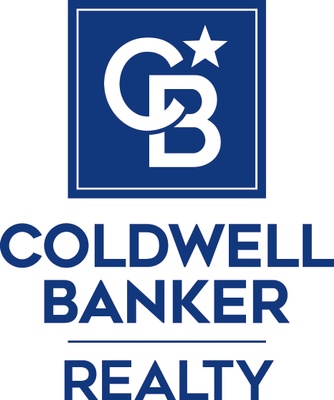General Description
minimizeWelcome to your dream rental! Nestled in a gated community, this townhome is a sanctuary of comfort and convenience. Boasting 3 spacious bedrooms, plus a versatile study with a closet that could easily transform into a 4th bedroom, this home offers ample space for your growing needs. The primary bedroom is a true retreat, impressively expansive and perfect for unwinding after a long day. Step outside onto the massive patio, where you can soak up the sun or host memorable gatherings. Inside, the living room is equally impressive, providing a generous area for relaxation and entertainment. The thoughtful inclusion of a refrigerator, washer, and dryer means you can move in with ease. Embrace the security and privacy of this sought-after gated community, while enjoying all the comforts this townhome has to offer. Welcome to a lifestyle of convenience!
Rooms/Lot Dimensions
Interior Features
Exterior Features
Additional Information
Financial Information
Lease Information
Selling Agent and Brokerage
minimizeSubdivision Facts
minimize2023 Subdivision Facts
Schools
minimizeSchool information is computer generated and may not be accurate or current. Buyer must independently verify and confirm enrollment. Please contact the school district to determine the schools to which this property is zoned.
ASSIGNED SCHOOLS
|
View Nearby Schools ↓
Property Map
minimize1553 W Sam Houston Pkwy S Houston TX 77042 was recently sold. It is a 0.04 Acre(s) Lot, 2,378 SQFT, 3 Beds, 3 Full Bath(s) in Town & Country T/H Sec 01 R/P.
View all homes on Sam Houston







items