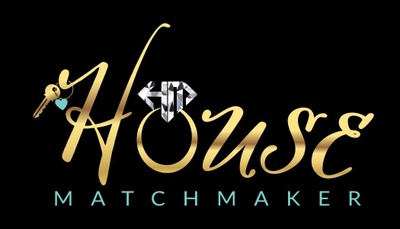General Description
minimizeWelcome to Barak Road! Discover the essence of serene country living on this spacious 5-acre property. This charming 4-bedroom, 3-bathroom home boasts a double-sided wood-burning brick fireplace, kitchen island featuring high-quality butcher block, pass-thru dry bar with separate living area, and updated secondary bathroom! The master suite offers luxurious amenities, including his and her walk-in closets and a comfortable sitting area. Outside, the property features a well-maintained gravel driveway, 4 car garage, lean-to, workshop, and NEW barn! The barn is an all steel welded building on concrete slab, metal siding and roof, insulated with two over head doors allowing access to the pastures through the building, 4 - 10'x12' horse stalls with sliders, rubber mats HDPE slats, and Dutch doors allowing access to the pastures! Just minutes away from TX99, TX-59, Sugar Land, and Needville, this property provides the perfect blend of rural living and convenient access to city amenities!
Rooms/Lot Dimensions
Interior Features
Exterior Features
Additional Information
Financial Information
Selling Agent and Brokerage
minimizeProperty Tax
minimizeMarket Value Per Appraisal District
Cost/sqft based on Market Value
| Tax Year | Cost/sqft | Market Value | Change | Tax Assessment | Change |
|---|---|---|---|---|---|
| 2023 | $206.20 | $540,236 | 16.18% | $400,136 | 10.00% |
| 2022 | $177.48 | $465,000 | 40.62% | $363,760 | 10.00% |
| 2021 | $126.22 | $330,690 | -17.61% | $330,690 | -4.89% |
| 2020 | $153.19 | $401,350 | 26.97% | $347,710 | 10.00% |
| 2019 | $120.65 | $316,100 | 14.47% | $316,100 | 14.47% |
| 2018 | $105.40 | $276,140 | -7.56% | $276,140 | -7.56% |
| 2017 | $114.02 | $298,720 | -9.16% | $298,720 | -5.88% |
| 2016 | $125.52 | $328,850 | 4.15% | $317,370 | 10.00% |
| 2015 | $120.51 | $315,740 | 20.38% | $288,520 | 10.00% |
| 2014 | $100.11 | $262,290 | 3.78% | $262,290 | 3.78% |
| 2013 | $96.47 | $252,740 | $252,740 |
2023 Fort Bend County Appraisal District Tax Value
| Market Land Value: | $20,990 |
| Market Improvement Value: | $519,246 |
| Total Market Value: | $540,236 |
2023 Tax Rates
| WHARTON CO JR COLLEGE: | 0.1299 % |
| NEEDVILLE ISD: | 1.2929 % |
| FT BEND CO GEN: | 0.4383 % |
| FORT BEND DRNG: | 0.0129 % |
| FORT BEND ESD 9: | 0.1000 % |
| Total Tax Rate: | 1.9739 % |
Estimated Mortgage/Tax
minimize| Estimated Monthly Principal & Interest (Based on the calculation below) | $ 2,288 |
| Estimated Monthly Property Tax (Based on Tax Assessment 2023) | $ 658 |
| Home Owners Insurance | Get a Quote |
Schools
minimizeSchool information is computer generated and may not be accurate or current. Buyer must independently verify and confirm enrollment. Please contact the school district to determine the schools to which this property is zoned.
ASSIGNED SCHOOLS
View Nearby Schools ↓
Property Map
minimize14531 Barak Rd Guy TX 77444 was recently sold. It is a 4.98 Acre(s) Lot, 2,620 SQFT, 4 Beds, 2 Full Bath(s) & 1 Half Bath(s) in R E Coker.
View all homes on Barak







items