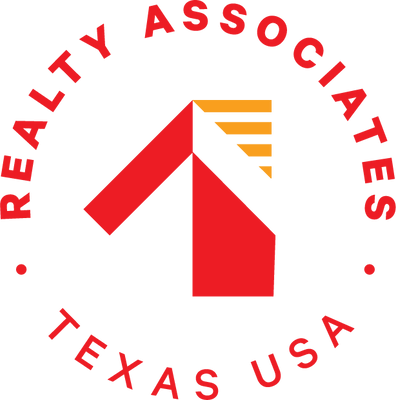General Description
minimizeAhhhhhh...Put your feet up and enjoy this charming Southern home on almost 3/4 of an acre. You have the entire North side of the street as your private domain. The spacious home lends itself to lots of Southern Hospitality where friends and loved ones can gather to build memories. Hard surface flooring throughout so no worries when fido comes in from roaming his huge yard. Boating enthusiast will love the neighborhood boat launch for easy access to Lake Livingston. Hours of fishing fun await! Golfers will enjoy the 9 hole laid back Golf course a short cart ride from your front steps. Nice shop with cabinets for storage & additional shed for all of your outdoor pursuits. Low maintenance home exterior. The home is just minutes from Brookshire Bros Grocery, several gas & convenience stores, Dollar General, and aprox 15 minutes to Huntsville. Low taxes and serenity make for the kind of lifestyle we all dream about!! Grab a sweet iced tea and start living the good life in your new Home!
Rooms/Lot Dimensions
Interior Features
Exterior Features
Additional Information
Financial Information
Selling Agent and Brokerage
minimizeEstimated Mortgage/Tax
minimize| Estimated Monthly Principal & Interest (Based on the calculation below) | $ 936 |
| Home Owners Insurance | Get a Quote |
Subdivision Facts
minimizeFacts (Based on Active listings)
Schools
minimizeSchool information is computer generated and may not be accurate or current. Buyer must independently verify and confirm enrollment. Please contact the school district to determine the schools to which this property is zoned.
ASSIGNED SCHOOLS
View Nearby Schools ↓
Property Map
minimize144 Thornton Street Trinity TX 75862 was recently sold. It is a 0.72 Acre(s) Lot, 2,071 SQFT, 3 Beds, 2 Full Bath(s) in Trinity Plantation.
View all homes on Thornton








items