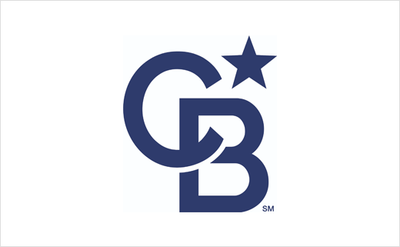General Description
minimizeSoaring ceilings & windows greet you at the door flooding the living areas with lots of bright and cheerful light while the gorgeous wide planked distressed barnwood tiled floors expand throughout the open floor plan to provide an exquisite solid surface for years of easy care enjoyment. Your well equipped accessible granite clad kitchen stands ready for its supporting role whether it be week night dinners bellied up to the bar, Saturday morning pancakes at the breakfast nook, entertaining on the screened porch and deck or formal affairs in the dining room steps from the kitchen. A hidden gem teeming with possibilities (cozy movie night, sleepovers, toys, toys & more toys, office area with built in solitude +++) is tucked away upstairs. Rest assured your Kohler whole-house generator will keep you comfy even during power grid disruptions. SOOO much More... This home is exceptional in every way. PREPARE TO BE SMITTEN!
Rooms/Lot Dimensions
Interior Features
Exterior Features
Additional Information
Financial Information
Selling Agent and Brokerage
minimizeProperty Tax
minimizeMarket Value Per Appraisal District
Cost/sqft based on Market Value
| Tax Year | Cost/sqft | Market Value | Change | Tax Assessment | Change |
|---|---|---|---|---|---|
| 2023 | $181.39 | $384,900 | 15.06% | $367,972 | 10.00% |
| 2022 | $157.64 | $334,520 | 12.75% | $334,520 | 12.75% |
| 2021 | $139.81 | $296,680 | 5.57% | $296,680 | 5.57% |
| 2020 | $132.44 | $281,040 | 2.96% | $281,040 | 3.14% |
| 2019 | $128.63 | $272,960 | 10.19% | $272,492 | 10.00% |
| 2018 | $116.74 | $247,720 | 0.97% | $247,720 | 0.97% |
| 2017 | $115.61 | $245,330 | $245,330 |
2023 Walker County Appraisal District Tax Value
| Market Land Value: | $29,900 |
| Market Improvement Value: | $355,000 |
| Total Market Value: | $384,900 |
2023 Tax Rates
| WALKER COUNTY: | 0.4127 % |
| HUNTSVILLE ISD: | 0.8571 % |
| WC HOSPITAL DISTRICT: | 0.0977 % |
| CITY OF HUNTSVILLE: | 0.3074 % |
| Total Tax Rate: | 1.6749 % |
Estimated Mortgage/Tax
minimize| Estimated Monthly Principal & Interest (Based on the calculation below) | $ 1,335 |
| Estimated Monthly Property Tax (Based on Tax Assessment 2023) | $ 514 |
| Home Owners Insurance | Get a Quote |
Subdivision Facts
minimizeFacts (Based on Active listings)
Schools
minimizeSchool information is computer generated and may not be accurate or current. Buyer must independently verify and confirm enrollment. Please contact the school district to determine the schools to which this property is zoned.
ASSIGNED SCHOOLS
View Nearby Schools ↓
Property Map
minimize1402 River Oaks Drive Huntsville TX 77340 was recently sold. It is a 0.25 Acre(s) Lot, 2,122 SQFT, 3 Beds, 2 Full Bath(s) in Elkins Lake.
View all homes on River Oaks








items