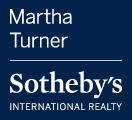General Description
minimizeRare opportunity to own this incomparable, stellar end unit condo in the coveted Galvestonian boasting glorious vistas of the shimmering ocean, bay, the vibrant harbor, UTMB skyline & majestic ships sailing in & out of the ship channel from 5 expansive terraces. Stunning travertine marble floors, designer upgrades, exquisite finishes, custom built-ins & glass sliders are prominent thruout. Fab open plan-ideal for coastal entertaining! Breathtaking great room & divine dining room distinguished by a sprawling Gulf side terrace overlooking the dazzling white sand beach. Superb epicurean island kitchen appointed with high end appliances (inc a GE Monogram wine cooler), gorgeous Uba Tuba granite & massive L-shaped breakfast bar (seats 8) trimmed in opalescent glass tiles. Marvelous master suite highlighted by private ocean vista terrace & enhanced by luxurious his & hers baths accented by colossal walk-in closet w/cust. built-ins. Tremendous VRBO & Airbnb rental income potential.
Rooms/Lot Dimensions
Interior Features
Exterior Features
Additional Information
Financial Information
Selling Agent and Brokerage
minimizeProperty Tax
minimizeNeighborhood Tax Rates for Galvestonian Condo
| Tax Type | Tax Name | Tax Rate |
| CITY | GALVESTON CITY | 0.4445% |
| COMMUNITY COLLEGE DISTRICT | GALVASTON COLLEGE | 0.1320% |
| COUNTY | GALVESTON COUNTY | 0.3676% |
| FLOOD CONTROL DISTRICT | COUNTY ROAD/FLOOD | 0.0084% |
| INDEPENDENT SCHOOL DISTRICT | GALVASTON ISD | 1.0350% |
| NAVIGATION DIST | NAVIGATION DIST 01 | 0.0285% |
Estimated Mortgage/Tax
minimize| Estimated Monthly Principal & Interest (Based on the calculation below) | $ 4,392 |
| Home Owners Insurance | Get a Quote |
Subdivision Facts
minimize2023 Subdivision Facts
Schools
minimizeSchool information is computer generated and may not be accurate or current. Buyer must independently verify and confirm enrollment. Please contact the school district to determine the schools to which this property is zoned.
ASSIGNED SCHOOLS
View Nearby Schools ↓
Property Map
minimize1401 E Beach Drive 400/401 Galveston TX 77550 was recently sold. It is a 2,253 SQFT, 4 Beds, 4 Full Bath(s) in GALVESTONIAN.
View all homes on Beach







items