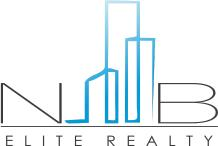General Description
minimize1+/- ACRE in NISD with a shop and shade trees! Welcome to 13431 Vrlla and a little piece of local history. This adorable 3 bedroom 2 bath home is oozing with country charm. It is sprawling with large rooms, extra wide hallways and an abundance of closet and storage space. The big country kitchen has ample countertops, a walk in pantry and a newer cooktop and oven. Enjoy big family gathering, as the kitchen is open to the breakfast and formal dining rooms. The family room is gigantic and features a gas log corner fireplace with heatilator. The extra room is located off the kitchen and would serve as a great home office or play room with the 22x22 carport/breezeway right outside. The 47x22 shop is part of the 1930s gin. (Check out the pictures in the extra room when you tour). This property is just awaiting your special touches and a family to call it HOME! Want a little more land? The neighboring corner lot (half acre+/-) with metal barn could be purchased for an additional fee.
Rooms/Lot Dimensions
Interior Features
Exterior Features
Additional Information
Financial Information
Selling Agent and Brokerage
minimizeProperty Tax
minimizeMarket Value Per Appraisal District
Cost/sqft based on Market Value
| Tax Year | Cost/sqft | Market Value | Change | Tax Assessment | Change |
|---|---|---|---|---|---|
| 2023 | $133.12 | $319,491 | 9.27% | $319,491 | 9.27% |
| 2022 | $121.83 | $292,390 | 15.50% | $292,390 | 47.50% |
| 2021 | $105.48 | $253,150 | 3.88% | $198,230 | 10.00% |
| 2020 | $101.54 | $243,700 | 48.75% | $180,210 | 10.00% |
| 2019 | $68.26 | $163,830 | 6.83% | $163,830 | 6.83% |
| 2018 | $63.90 | $153,360 | -6.36% | $153,360 | -6.36% |
| 2017 | $68.24 | $163,770 | -10.30% | $163,770 | -8.38% |
| 2016 | $76.07 | $182,570 | 4.92% | $178,750 | 10.00% |
| 2015 | $72.50 | $174,010 | 17.79% | $162,500 | 10.00% |
| 2014 | $61.55 | $147,730 | 3.42% | $147,730 | 3.42% |
| 2013 | $59.52 | $142,840 | $142,840 |
2023 Fort Bend County Appraisal District Tax Value
| Market Land Value: | $42,547 |
| Market Improvement Value: | $276,944 |
| Total Market Value: | $319,491 |
2023 Tax Rates
| WHARTON CO JR COLLEGE: | 0.1299 % |
| NEEDVILLE ISD: | 1.2929 % |
| FT BEND CO GEN: | 0.4383 % |
| FORT BEND DRNG: | 0.0129 % |
| FORT BEND ESD 9: | 0.1000 % |
| Total Tax Rate: | 1.9739 % |
Estimated Mortgage/Tax
minimize| Estimated Monthly Principal & Interest (Based on the calculation below) | $ 954 |
| Estimated Monthly Property Tax (Based on Tax Assessment 2023) | $ 526 |
| Home Owners Insurance | Get a Quote |
Schools
minimizeSchool information is computer generated and may not be accurate or current. Buyer must independently verify and confirm enrollment. Please contact the school district to determine the schools to which this property is zoned.
ASSIGNED SCHOOLS
View Nearby Schools ↓
Property Map
minimize13431 Vrlla Road Guy TX 77444 was recently sold. It is a 1.00 Acre(s) Lot, 2,400 SQFT, 3 Beds, 2 Full Bath(s) in H & Tc Ry.
View all homes on Vrlla








items