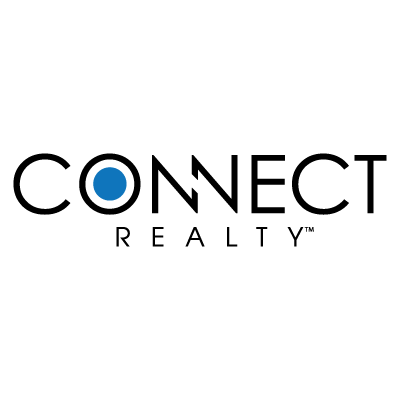General Description
minimizeThe perfect country property with 10+/- acres partially cleared around the home and a shop with scattered mature trees shading the home. The remaining acreage is wooded for great wildlife and privacy. The home is 1,843 sqft., 3 bedroom, 2 bath with an attached 2 car carport. It features an open concept kitchen to living room area and a great dining room area. The hall bath has double sinks and the master bath has been recently updated. Most of the flooring in the home was updated within the past 2 years along with the roof being replaced recently as well. The shop is 30'X36' with concrete floors and a 12'X36' overhang for additional parking of boats, Rv, or trailers. The shop also has electricity, stainless counter tops, and a water heater which would be great for outdoor entertaining, meat processing, etc. The two older buildings have concrete slabs that could be used for future plans of your own.
Rooms/Lot Dimensions
Interior Features
Exterior Features
Additional Information
Financial Information
Selling Agent and Brokerage
minimizeProperty Tax
minimizeMarket Value Per Appraisal District
Cost/sqft based on Market Value
| Tax Year | Cost/sqft | Market Value | Change | Tax Assessment | Change |
|---|---|---|---|---|---|
| 2023 | $253.16 | $466,570 | 109.29% | $466,570 | 118.77% |
| 2022 | $120.96 | $222,930 | 15.36% | $213,265 | 10.36% |
| 2021 | $104.86 | $193,250 | 6.22% | $193,250 | 6.22% |
| 2020 | $98.71 | $181,930 | 7.33% | $181,930 | 8.25% |
| 2019 | $91.97 | $169,500 | 10.04% | $168,064 | 9.11% |
| 2018 | $83.58 | $154,030 | $154,030 |
2023 Walker County Appraisal District Tax Value
| Market Land Value: | $221,810 |
| Market Improvement Value: | $244,760 |
| Total Market Value: | $466,570 |
2023 Tax Rates
| WALKER COUNTY: | 0.4127 % |
| HUNTSVILLE ISD: | 0.8571 % |
| WC HOSPITAL DISTRICT: | 0.0977 % |
| WALKER CO ESD#2: | 0.1000 % |
| Total Tax Rate: | 1.4675 % |
Estimated Mortgage/Tax
minimize| Estimated Monthly Principal & Interest (Based on the calculation below) | $ 1,906 |
| Estimated Monthly Property Tax (Based on Tax Assessment 2023) | $ 571 |
| Home Owners Insurance | Get a Quote |
Subdivision Facts
minimizeFacts (Based on Active listings)
Schools
minimizeSchool information is computer generated and may not be accurate or current. Buyer must independently verify and confirm enrollment. Please contact the school district to determine the schools to which this property is zoned.
ASSIGNED SCHOOLS
View Nearby Schools ↓
Property Map
minimize13 Merino Road Huntsville TX 77340 was recently sold. It is a 10.00 Acre(s) Lot, 1,843 SQFT, 3 Beds, 2 Full Bath(s) in N/A.
View all homes on Merino








items