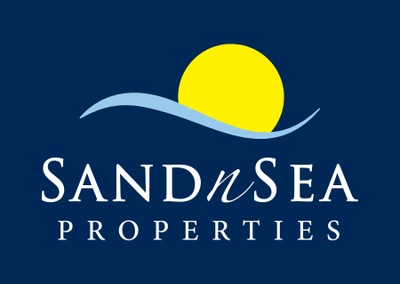General Description
minimizePRIME BAYFRONT DBL LOT W/UNOBSTRUCTED VIEWS OF GALVESTON'S WEST BAY, THE INTRACOASTAL CANAL, GLV ISLAND BRIDGE & MOODY GARDENS! SOUTHEAST FACING HOME/COOL OCEAN SUMMER BREEZE & BEAUTIFUL SUNRISES*COMPLETE REMODEL*2 BAY LOTS*2 FULL KITCHENS*2 LAUNDRY RMS*2 BUNKRMS*INTERIOR & 2 EXTERIOR STAIRCASES*2 OVERSIZED GAR BAYS*3 FIREPLS*5 BALCONIES & AN ELEVATOR*SOARING 21'CEILINGS SHOWCASE FANTASTIC VIEWS FR EVERY RM*BOASTING DBL STACKED WALL TO WALL/FLR TO CEILING WINDOWS*OPEN KIT/LIVING+SEP WETBAR*LUXURIOUS PRIMARY SUITE OFFERS LARGE PICTURE WINDOWS,PRIVATE BAYVIEW BALCONY & MOSAIC GLASS TILE FP*SPA-LIKE PRIMARY BATH,QUARTZ CNTRS,DBL VANITY+MAKEUP STATION,FREESTANDING SOAKING TUB W/BAY VIEWS,LED FP & OVERSIZED SEEMLESS GLASS SHOWER*BAYSIDE BKYD PARADISE,TROPICAL POOL,TIKI HUT,PALMS,FLOWERING BUSHES & FRUIT TREES*PERFECT FOR ENTERTAINING*DBL LOT/OVER 120’WTRFRONT,50’FISHING PIER DECKING,COMM GRADE GREEN LED LIGHTS & BOAT LIFT*AMAZING FISHING RIGHT OFF THE DOCK*METICULOUSLY MAINTAINED IN & OUT!
Rooms/Lot Dimensions
Interior Features
Exterior Features
Additional Information
Financial Information
Selling Agent and Brokerage
minimizeProperty Tax
minimizeMarket Value Per Appraisal District
Cost/sqft based on Market Value
| Tax Year | Cost/sqft | Market Value | Change | Tax Assessment | Change |
|---|---|---|---|---|---|
| 2023 | $359.59 | $1,050,000 | -14.07% | $1,050,000 | -14.07% |
| 2022 | $418.47 | $1,221,931 | 36.22% | $1,221,931 | 36.22% |
| 2021 | $307.19 | $897,000 | 5.54% | $897,000 | 5.54% |
| 2020 | $291.06 | $849,900 | -8.84% | $849,900 | -8.84% |
| 2019 | $319.28 | $932,290 | 5.39% | $932,290 | 5.39% |
| 2018 | $302.96 | $884,640 | -1.06% | $884,640 | -1.06% |
| 2017 | $306.20 | $894,110 | -0.00% | $894,110 | -0.00% |
| 2016 | $306.21 | $894,120 | 0.00% | $894,120 | 2.16% |
| 2015 | $306.21 | $894,120 | 12.38% | $875,193 | 10.00% |
| 2014 | $272.48 | $795,630 | 2.71% | $795,630 | 2.71% |
| 2013 | $265.29 | $774,640 | 0.00% | $774,640 | 0.00% |
| 2012 | $265.29 | $774,640 | $774,640 |
2023 Galveston County Appraisal District Tax Value
| Market Land Value: | $552,980 |
| Market Improvement Value: | $497,020 |
| Total Market Value: | $1,050,000 |
2023 Tax Rates
| GALVESTON COUNTY: | 0.3676 % |
| MAINLAND COLLEGE: | 0.2676 % |
| TIKI ISLAND VILLAGE: | 0.4727 % |
| TEXAS CITY ISD: | 1.3113 % |
| FRESH WATER 06: | 0.1849 % |
| COUNTY ROAD/FLOOD: | 0.0084 % |
| Total Tax Rate: | 2.6125 % |
Estimated Mortgage/Tax
minimize| Estimated Monthly Principal & Interest (Based on the calculation below) | $ 7,066 |
| Estimated Monthly Property Tax (Based on Tax Assessment 2023) | $ 2,286 |
| Home Owners Insurance | Get a Quote |
Subdivision Facts
minimize2023 Subdivision Facts
Schools
minimizeSchool information is computer generated and may not be accurate or current. Buyer must independently verify and confirm enrollment. Please contact the school district to determine the schools to which this property is zoned.
ASSIGNED SCHOOLS
View Nearby Schools ↓
Property Map
minimize124 Quayside Dr Tiki Island TX 77554 was recently sold. It is a 0.23 Acre(s) Lot, 2,920 SQFT, 4 Beds, 4 Full Bath(s) & 1 Half Bath(s) in Tiki Island 12.
View all homes on Quayside








items