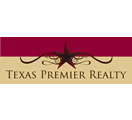General Description
minimizeYour beautiful ranch style, 3 bdrm, 2 bath, 2,145 sq ft, one story home is located center of Midway, TX. on 3.57 acres. Your home has an open-concept, the kitchen has granite countertops & a farmhouse sink. The living area, game room & formal dining are layed out in a "L" shape, perfect for entertaining. All bedrooms boost wood flooring & barn doors on each closet. Your primary bdrm has a gorgeous bath w/ a refreshing shower tiled from floor to ceiling & seamless shower doors, dbl sinks, w/ bamboo faucets. Wow even the mirror is hung as a barn door would be. A bonus is the secondary bath has not only dbl sinks but a jetted tub as well. Your back yard has a small fenced in area. Great for your pets or it is a blank canvas for your backyard oasis. Outside lighting all around the home. The back pasture has barbed wired fencing all around. You are 14 min. to Madisonville & 28 min. to Huntsville. Country life at its best, call for an appt.
Rooms/Lot Dimensions
Interior Features
Exterior Features
Additional Information
Financial Information
Selling Agent and Brokerage
minimizeProperty Tax
minimizeMarket Value Per Appraisal District
Cost/sqft based on Market Value
| Tax Year | Cost/sqft | Market Value | Change | Tax Assessment | Change |
|---|---|---|---|---|---|
| 2023 | $155.47 | $333,480 | 26.57% | $289,817 | 10.00% |
| 2022 | $122.83 | $263,470 | 72.69% | $263,470 | 72.69% |
| 2021 | $71.13 | $152,570 | 6.67% | $152,570 | 76.36% |
| 2020 | $66.68 | $143,030 | -0.80% | $86,510 | -1.31% |
| 2019 | $67.22 | $144,180 | 8.45% | $87,660 | -2.14% |
| 2018 | $61.98 | $132,940 | 50.52% | $89,580 | 1.43% |
| 2012 | $41.17 | $88,320 | $88,320 |
2023 Madison County Appraisal District Tax Value
| Market Land Value: | $71,360 |
| Market Improvement Value: | $262,120 |
| Total Market Value: | $333,480 |
2023 Tax Rates
| MADISONVILLE CONS ISD: | 1.0780 % |
| MADISON COUNTY: | 0.4864 % |
| Total Tax Rate: | 1.5644 % |
Estimated Mortgage/Tax
minimize| Estimated Monthly Principal & Interest (Based on the calculation below) | $ 1,241 |
| Estimated Monthly Property Tax (Based on Tax Assessment 2023) | $ 378 |
| Home Owners Insurance | Get a Quote |
Subdivision Facts
minimizeFacts (Based on Active listings)
Schools
minimizeSchool information is computer generated and may not be accurate or current. Buyer must independently verify and confirm enrollment. Please contact the school district to determine the schools to which this property is zoned.
ASSIGNED SCHOOLS
View Nearby Schools ↓
Property Map
minimize12294 State Highway 21 E Midway TX 75852 was recently sold. It is a 3.57 Acre(s) Lot, 2,145 SQFT, 3 Beds, 2 Full Bath(s) in Jesse Young Surv Abs #247.








items