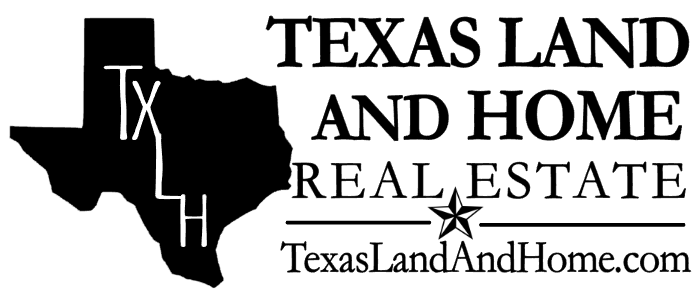General Description
minimizeA short distance from La Grange and convenient to all you need to live happily in the country, you will find a solid brick-surround home (1980) with many custom features and an Agricultural Exemption status via hay production in good standing. The property is next door to a small airport, the Guenther Field/La Grange Municipal Airport. Saltillo/ceramic)/hardwood engineered flooring, workshop/office/storage/pool house/potting shed/oversized metal equipment building (21’x30’x10’), Pella windows, brick wood-burning fireplace, vaulted ceiling, built-in bookcases, French doors (2 sets), Custom Knotty-Pine Kitchen cabinetry(refrigerator conveys), granite/Corian (island) countertops, two sources of water, a recent aerobic system installation (2017). The outdoor area is enormous with lots of trees. The property is to be Sold As Is/Where Is. Square footage information provided is per seller, home (2,944 sq footage) and the office/shop (1,152 sq footage).
Rooms/Lot Dimensions
Interior Features
Exterior Features
Additional Information
Financial Information
Selling Agent and Brokerage
minimizeProperty Tax
minimizeMarket Value Per Appraisal District
Cost/sqft based on Market Value
| Tax Year | Cost/sqft | Market Value | Change | Tax Assessment | Change |
|---|---|---|---|---|---|
| 2023 | $144.94 | $426,690 | 27.55% | $396,540 | 26.65% |
| 2022 | $113.63 | $334,530 | 7.23% | $313,090 | 7.52% |
| 2021 | $105.96 | $311,960 | 1.93% | $291,180 | 2.07% |
| 2020 | $103.96 | $306,050 | 1.92% | $285,270 | 2.06% |
| 2019 | $102.00 | $300,290 | $279,510 |
2023 Fayette County Appraisal District Tax Value
| Market Land Value: | $40,640 |
| Market Improvement Value: | $386,050 |
| Total Market Value: | $426,690 |
2023 Tax Rates
| FAYETTE COUNTY: | 0.2952 % |
| ROAD & BRIDGE FUND: | 0.1470 % |
| FAYETTE CO GWCD: | 0.0084 % |
| LA GRANGE ISD: | 1.0171 % |
| Total Tax Rate: | 1.4677 % |
Estimated Mortgage/Tax
minimize| Estimated Monthly Principal & Interest (Based on the calculation below) | $ 3,036 |
| Estimated Monthly Property Tax (Based on Tax Assessment 2023) | $ 485 |
| Home Owners Insurance | Get a Quote |
Schools
minimizeSchool information is computer generated and may not be accurate or current. Buyer must independently verify and confirm enrollment. Please contact the school district to determine the schools to which this property is zoned.
ASSIGNED SCHOOLS
View Nearby Schools ↓
Property Map
minimize1228 Supak Lane Lane La Grange TX 78945 was recently sold. It is a 16.84 Acre(s) Lot, 2,944 SQFT, 3 Beds, 3 Full Bath(s) in no.








items