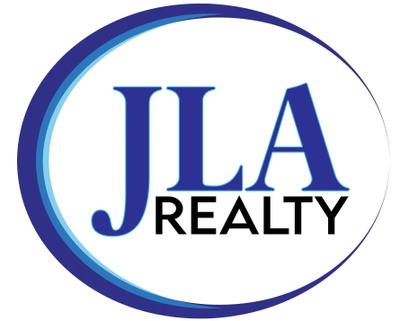General Description
minimizeWelcome to this meticulously maintained 4 bed, 2.5 bath home in Hamshire-Fannett ISD. This charming residence boasts a captivating curb appeal with its elegant blue shutter accents perfectly complementing the warm red brick exterior. Into the main living area find high trayed ceilings and a cozy fireplace that flows seamlessly into the well-appointed kitchen featuring a roomy walk-in pantry, convenient breakfast bar and a sunlit breakfast room. The primary suite features a soaking tub, walk-in shower, double sinks, and two separate closets with built-in dressers. Out back, you will find a covered patio complimented by a stately cypress pergola, an in-ground pool with a sun deck, and a hot tub offering a private oasis for relaxation and entertainment. The property boasts an expansive driveway leading to a well-equipped shop with RV hook-up, boat parking, utilities, A/C, and heating. Don't miss the chance to own this exceptional home in Fannett - give us a call today!
Rooms/Lot Dimensions
Interior Features
Exterior Features
Additional Information
Financial Information
Selling Agent and Brokerage
minimizeProperty Tax
minimizeMarket Value Per Appraisal District
Cost/sqft based on Market Value
| Tax Year | Cost/sqft | Market Value | Change | Tax Assessment | Change |
|---|---|---|---|---|---|
| 2023 | $182.38 | $372,604 | 4.31% | $372,604 | 4.31% |
| 2022 | $174.84 | $357,196 | -0.06% | $357,196 | 4.33% |
| 2021 | $174.94 | $357,409 | 18.78% | $342,383 | 13.79% |
| 2020 | $147.28 | $300,894 | 11.50% | $300,894 | 11.50% |
| 2019 | $132.09 | $269,850 | 46.17% | $269,850 | 46.17% |
| 2018 | $90.36 | $184,610 | 0.00% | $184,610 | 0.00% |
| 2017 | $90.36 | $184,610 | 787.12% | $184,610 | 787.12% |
| 2012 | $10.19 | $20,810 | $20,810 |
2023 Jefferson County Appraisal District Tax Value
| Market Land Value: | $33,617 |
| Market Improvement Value: | $338,987 |
| Total Market Value: | $372,604 |
2023 Tax Rates
| HAMSHIRE-FANNETT IND SCHOOL: | 1.1199 % |
| SABINE-NECHES NAVIGATION DIST: | 0.0880 % |
| DRAINAGE DISTRICT #6: | 0.1924 % |
| JEFFERSON COUNTY: | 0.3590 % |
| JEFFERSON COUNTY ESD #4: | 0.0738 % |
| Total Tax Rate: | 1.8332 % |
Estimated Mortgage/Tax
minimize| Estimated Monthly Principal & Interest (Based on the calculation below) | $ 1,681 |
| Estimated Monthly Property Tax (Based on Tax Assessment 2023) | $ 569 |
| Home Owners Insurance | Get a Quote |
Schools
minimizeSchool information is computer generated and may not be accurate or current. Buyer must independently verify and confirm enrollment. Please contact the school district to determine the schools to which this property is zoned.
ASSIGNED SCHOOLS
View Nearby Schools ↓
Property Map
minimize12040 Wood Hollow Dr Beaumont TX 77705 was recently sold. It is a 0.65 Acre(s) Lot, 2,043 SQFT, 4 Beds, 2 Full Bath(s) & 1 Half Bath(s) in Gilbert Lake Estates Ph X.







items