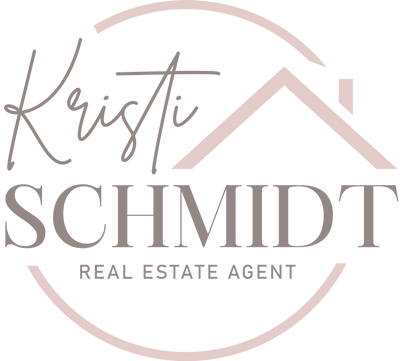General Description
minimizeIf you love the outdoors, you’re going to love this property! The 2 bedrooms, 2 bath country home is situated on 8.77 acres in Sheridan! The house was originally built in 1919 and moved from Ammansville in 1977 where the additional living space was created. Upstairs is a bonus room which could easily be used as a 3rd bedroom. The scenery on this property is one that really accents county life as the home overlooks a pond while being surrounded by towering oak trees. The property boundary to the west is set off by a seasonal creek which is a plus and draws tons of wildlife! There is a small farm shed/barn and another 10x20 equipment shed. If you have kids or grandkids, they’ll love to come out and enjoying the property and a trip to Splashway which is just down the road will guarantee to make you a hit! Home has great bones and can be a great weekend get-a-way or permanent home.
Rooms/Lot Dimensions
Interior Features
Exterior Features
Additional Information
Financial Information
Selling Agent and Brokerage
minimizeEstimated Mortgage/Tax
minimize| Estimated Monthly Principal & Interest (Based on the calculation below) | $ 1,069 |
| Home Owners Insurance | Get a Quote |
Schools
minimizeSchool information is computer generated and may not be accurate or current. Buyer must independently verify and confirm enrollment. Please contact the school district to determine the schools to which this property is zoned.
ASSIGNED SCHOOLS
View Nearby Schools ↓
Property Map
minimize1156 County Road 255 S Sheridan TX 77475 was recently sold. It is a 8.77 Acre(s) Lot, 1,692 SQFT, 2 Beds, 2 Full Bath(s) in NA.
View all homes on County Road 255








items