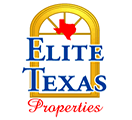General Description
minimizeA fabulous home in Colorado County is paradise found! This 10+ acre tract located in the highly desirable area of Mentzwood. The home has 3 bedrooms, 2 bathrooms split floor plan. A great airy kitchen that flows to the dining area with awesome views of the rolling landscape. Enjoy watching movies in the roomy den! The spacious primary bedroom has a sitting area that opens to an en-suite bathroom with a huge walk-in shower! There is a wonderful pond on the property with a deck for sitting or fishing! The property also has a one-bedroom guest house/apartment w/separate living and kitchen area, perfect for college kid or mother-in-law suite! As if that wasn’t enough, there is a spacious insulated metal workshop w/covered area for storing implements, perfect for your next project. The new farm animal enclosure would be perfect for the FFA fan! Fenced garden area, lovely oaks trees scattered throughout the property…you couldn’t ask for more! What a wonderful showcase property!
Rooms/Lot Dimensions
Interior Features
Exterior Features
Additional Information
Financial Information
Selling Agent and Brokerage
minimizeProperty Tax
minimizeMarket Value Per Appraisal District
Cost/sqft based on Market Value
| Tax Year | Cost/sqft | Market Value | Change | Tax Assessment | Change |
|---|---|---|---|---|---|
| 2023 | $198.57 | $390,580 | 4.02% | $390,580 | 4.02% |
| 2022 | $190.90 | $375,500 | 0.38% | $375,500 | 0.38% |
| 2021 | $190.18 | $374,090 | 6.58% | $374,090 | 6.58% |
| 2020 | $178.44 | $351,000 | 0.74% | $351,000 | 0.74% |
| 2019 | $177.14 | $348,430 | 3.11% | $348,430 | 3.11% |
| 2018 | $171.79 | $337,920 | $337,920 |
2023 Colorado County Appraisal District Tax Value
| Market Land Value: | $77,310 |
| Market Improvement Value: | $313,270 |
| Total Market Value: | $390,580 |
2023 Tax Rates
| COLUMBUS ISD: | 1.0307 % |
| COLORADO COUNTY: | 0.4970 % |
| COLORADO CO GCD: | 0.0083 % |
| Total Tax Rate: | 1.5359 % |
Estimated Mortgage/Tax
minimize| Estimated Monthly Principal & Interest (Based on the calculation below) | $ 3,208 |
| Estimated Monthly Property Tax (Based on Tax Assessment 2023) | $ 500 |
| Home Owners Insurance | Get a Quote |
Schools
minimizeSchool information is computer generated and may not be accurate or current. Buyer must independently verify and confirm enrollment. Please contact the school district to determine the schools to which this property is zoned.
ASSIGNED SCHOOLS
View Nearby Schools ↓
Property Map
minimize1155 Mentzwood Trl Alleyton TX 78935 was recently sold. It is a 10.51 Acre(s) Lot, 1,967 SQFT, 3 Beds, 2 Full Bath(s) in Mentzwood II.
View all homes on Mentzwood








items