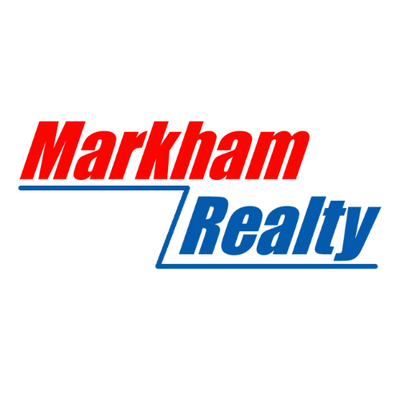General Description
minimizeWelcome to your dream oasis! This well maintained 4-bedroom, 2-bathroom home offers 1900 square feet of comfortable living space, all set against a backdrop of meticulously landscaped grounds. Step inside to discover a spacious and inviting interior, complete with a cozy living room, perfect for relaxing evenings with family and friends. The updated kitchen features modern appliances and ample cabinet space. But the real gem of this property lies outside, where you'll find your own private paradise. Lounge by the sparkling swimming pool tranquil atmosphere that's perfect for both entertaining and unwinding. With plenty of space for outdoor dining and lounging, this backyard oasis is sure to become your favorite spot for making memories all year round. Located in a desirable neighborhood, this home offers the perfect blend of privacy and convenience, with easy access to schools, parks, shopping, and dining. Schedule your showing today and make this stunning property yours!
Rooms/Lot Dimensions
Interior Features
Exterior Features
Additional Information
Financial Information
Selling Agent and Brokerage
minimizeProperty Tax
minimizeMarket Value Per Appraisal District
Cost/sqft based on Market Value
| Tax Year | Cost/sqft | Market Value | Change | Tax Assessment | Change |
|---|---|---|---|---|---|
| 2023 | $123.15 | $233,980 | 10.51% | $232,892 | 10.00% |
| 2022 | $111.43 | $211,720 | -2.38% | $211,720 | -2.38% |
| 2021 | $114.15 | $216,880 | 5.06% | $216,880 | 5.06% |
| 2020 | $108.65 | $206,440 | -2.27% | $206,440 | 0.87% |
| 2019 | $111.18 | $211,240 | 13.53% | $204,666 | 10.00% |
| 2018 | $97.93 | $186,060 | 2.55% | $186,060 | 2.55% |
| 2017 | $95.49 | $181,440 | 7.55% | $181,440 | 7.55% |
| 2016 | $88.79 | $168,710 | 4.17% | $168,710 | 4.17% |
| 2015 | $85.24 | $161,950 | 10.64% | $161,950 | 10.64% |
| 2014 | $77.04 | $146,380 | 0.01% | $146,380 | 0.01% |
| 2013 | $77.03 | $146,360 | 4.54% | $146,360 | 4.54% |
| 2012 | $73.68 | $140,000 | $140,000 |
2023 Walker County Appraisal District Tax Value
| Market Land Value: | $20,000 |
| Market Improvement Value: | $213,980 |
| Total Market Value: | $233,980 |
2023 Tax Rates
| WALKER COUNTY: | 0.4127 % |
| HUNTSVILLE ISD: | 0.8571 % |
| WC HOSPITAL DISTRICT: | 0.0977 % |
| CITY OF HUNTSVILLE: | 0.3074 % |
| Total Tax Rate: | 1.6749 % |
Estimated Mortgage/Tax
minimize| Estimated Monthly Principal & Interest (Based on the calculation below) | $ 1,260 |
| Estimated Monthly Property Tax (Based on Tax Assessment 2023) | $ 325 |
| Home Owners Insurance | Get a Quote |
Subdivision Facts
minimizeFacts (Based on Active listings)
Schools
minimizeSchool information is computer generated and may not be accurate or current. Buyer must independently verify and confirm enrollment. Please contact the school district to determine the schools to which this property is zoned.
ASSIGNED SCHOOLS
View Nearby Schools ↓
Property Map
minimize114 Elmwood St Huntsville TX 77320 was recently sold. It is a 0.21 Acre(s) Lot, 1,900 SQFT, 4 Beds, 2 Full Bath(s) in Forest Hills - Sec 4.
View all homes on Elmwood







items