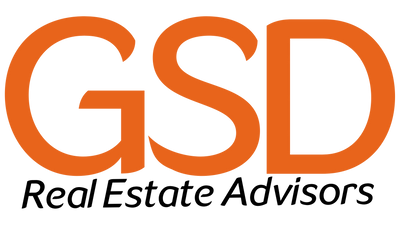General Description
minimizeSteps away from the beach, this 2-story home boasts breathtaking views of the Gulf & Galveston. Living area features shiplap, coastal hues, window seats, fireplace, ample seating, a game table area, 12 ft bar w/built-in icemaker & wine fridge. Floor to ceiling windows bathe the LR & KIT in natural light, while the white washed pine floors add durability. The fully equipped kitchen has white cabinetry, a 13 ft island, marble counters & Jennair appl. The half bath & laundry room complete the main level. The upper level has 4 bedrooms. The two primary bedrooms each have an attached bath & private balcony. The 2 add’l guest rooms share the 3rd bath. Exterior features include a sand shower, grill, plenty of outdoor furniture & an 8x30 garage. House comes fully furnished, except for some accessories and personal items. See documents.
Rooms/Lot Dimensions
Interior Features
Exterior Features
Additional Information
Financial Information
Selling Agent and Brokerage
minimizeProperty Tax
minimizeMarket Value Per Appraisal District
Cost/sqft based on Market Value
| Tax Year | Cost/sqft | Market Value | Change | Tax Assessment | Change |
|---|---|---|---|---|---|
| 2023 | $398.29 | $783,030 | 0.00% | $783,030 | 0.00% |
| 2022 | $398.29 | $783,030 | 40.78% | $783,030 | 40.78% |
| 2021 | $282.91 | $556,200 | 11.88% | $556,200 | 11.88% |
| 2020 | $252.88 | $497,160 | 10.21% | $497,160 | 10.21% |
| 2019 | $229.45 | $451,100 | 5.11% | $451,100 | 5.11% |
| 2018 | $218.29 | $429,160 | 0.00% | $429,160 | 0.00% |
| 2017 | $218.29 | $429,160 | -0.00% | $429,160 | -0.00% |
| 2016 | $218.30 | $429,170 | 83.72% | $429,170 | 83.72% |
| 2015 | $118.82 | $233,600 | 417.96% | $233,600 | 417.96% |
| 2014 | $22.94 | $45,100 | 0.00% | $45,100 | 0.00% |
| 2013 | $22.94 | $45,100 | $45,100 |
2023 Galveston County Appraisal District Tax Value
| Market Land Value: | $45,100 |
| Market Improvement Value: | $737,930 |
| Total Market Value: | $783,030 |
2023 Tax Rates
| GALVESTON COUNTY: | 0.3342 % |
| GALVASTON COLLEGE: | 0.1240 % |
| COUNTY ROAD/FLOOD: | 0.0078 % |
| GALVASTON ISD: | 0.8475 % |
| EMERGENCY SERVICES DIST NO 2: | 0.0582 % |
| Total Tax Rate: | 1.3716 % |
Estimated Mortgage/Tax
minimize| Estimated Monthly Principal & Interest (Based on the calculation below) | $ 3,357 |
| Estimated Monthly Property Tax (Based on Tax Assessment 2023) | $ 895 |
| Home Owners Insurance | Get a Quote |
Subdivision Facts
minimize2023 Subdivision Facts
Schools
minimizeSchool information is computer generated and may not be accurate or current. Buyer must independently verify and confirm enrollment. Please contact the school district to determine the schools to which this property is zoned.
ASSIGNED SCHOOLS
View Nearby Schools ↓
Property Map
minimize1106 Blue Water Drive Crystal Beach TX 77650 was recently sold. It is a 0.29 Acre(s) Lot, 1,966 SQFT, 4 Beds, 3 Full Bath(s) & 1 Half Bath(s) in Blue Water.
View all homes on Blue Water







items