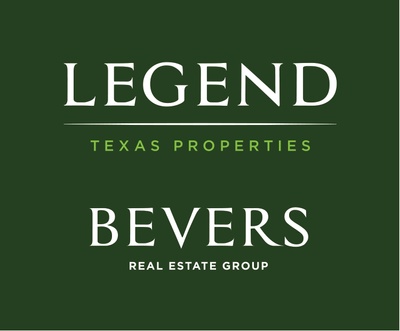General Description
minimizeA jewel of a country property with rustling pines and cedars. Perfect for residence or second home. Fenced 5 acre property with 3 bedroom/2 baths. The house sits on the front landscaped 2 acres and features sheds, a firepit and open spaces to enjoy with adjoining acreage next to the fenceline has had undergrowth cleared for more space. Over 3 acres fenced behind house is undeveloped with countless opportunities for expansion. House built in 2007 features open concept living/dining area with stained concrete floors thoughout. All doors and floors are accessible for mobility impaired. 2 bedrooms open off living area, separate hallway leads to the third bedroom. Large main bathroom with jetted tub/shower. A shared bath/utility room with shower next to the third bedroom. Plenty of kitchen space! Subdivision with light restrictions and small, shared lake within walking distance. Metal & steel beam construction with 2x4 studs and drywall with custom trim throughout. 50amp RV hookup.
Rooms/Lot Dimensions
Interior Features
Exterior Features
Additional Information
Financial Information
Selling Agent and Brokerage
minimizeProperty Tax
minimizeMarket Value Per Appraisal District
Cost/sqft based on Market Value
| Tax Year | Cost/sqft | Market Value | Change | Tax Assessment | Change |
|---|---|---|---|---|---|
| 2023 | $147.03 | $253,340 | 5.53% | $253,340 | 5.53% |
| 2022 | $139.33 | $240,070 | 0.00% | $240,070 | 0.00% |
| 2021 | $139.33 | $240,070 | 5.01% | $240,070 | 5.01% |
| 2020 | $132.68 | $228,610 | 6.59% | $228,610 | 6.59% |
| 2019 | $124.47 | $214,470 | 6.73% | $214,470 | 7.60% |
| 2018 | $116.63 | $200,950 | 10.90% | $199,320 | 10.00% |
| 2017 | $105.17 | $181,200 | 7.97% | $181,200 | 7.97% |
| 2016 | $97.41 | $167,830 | 3.37% | $167,830 | 3.37% |
| 2015 | $94.23 | $162,360 | 1.34% | $162,360 | 1.34% |
| 2014 | $92.98 | $160,210 | 5.55% | $160,210 | 5.55% |
| 2013 | $88.09 | $151,780 | $151,780 |
2023 Colorado County Appraisal District Tax Value
| Market Land Value: | $85,000 |
| Market Improvement Value: | $168,340 |
| Total Market Value: | $253,340 |
2023 Tax Rates
| COLUMBUS ISD: | 1.0307 % |
| COLORADO COUNTY: | 0.4970 % |
| COLORADO CO GCD: | 0.0083 % |
| Total Tax Rate: | 1.5359 % |
Estimated Mortgage/Tax
minimize| Estimated Monthly Principal & Interest (Based on the calculation below) | $ 1,488 |
| Estimated Monthly Property Tax (Based on Tax Assessment 2023) | $ 324 |
| Home Owners Insurance | Get a Quote |
Schools
minimizeSchool information is computer generated and may not be accurate or current. Buyer must independently verify and confirm enrollment. Please contact the school district to determine the schools to which this property is zoned.
ASSIGNED SCHOOLS
View Nearby Schools ↓
Property Map
minimize1103 Beech Crest Drive New Ulm TX 78950 was recently sold. It is a 5.00 Acre(s) Lot, 1,723 SQFT, 3 Beds, 2 Full Bath(s) in Cedarcrest.
View all homes on Beech Crest








items