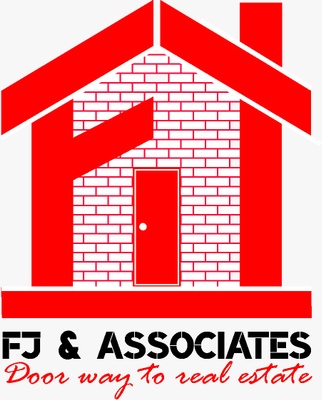General Description
minimizePRICES TO SELL!! 4/2.5 3800sf home on secluded 3/4 acre bayou lot on the cul de sac. Over 1000sf of elevated decking wraps around house/overlooks bayou. Designed for entertaining. Indoor pool. 90' drive w architectural carport and oversized garage (27'x47') w unfinished quarters plumbed for full bath & AC. Life-time roof. Beamed cathedral ceiling. Skylights in garage, carport & pool room. Flooded only after dam release - no previous flooding. House is not in the floodplain & lot has the highest elevation of bayou lots in Walnut Bend (only 7!). House has been professionally remediated & is ready for renovation OR build your dream house on this huge, natural lot. Area is currently beginning redevelopment with new million dollar new builds within blocks. This one-of-a-kind lot assures built-in equity at this price. EZ access to Beltway, Energy Corridor; near City Centre & Terry Hershey Hike & Bike. Bring offers.
Rooms/Lot Dimensions
Interior Features
Exterior Features
Additional Information
Financial Information
Selling Agent and Brokerage
minimize
Property Tax
minimizeMarket Value Per Appraisal District
Cost/sqft based on Market Value
| Tax Year | Cost/sqft | Market Value | Change | Tax Assessment | Change |
|---|---|---|---|---|---|
| 2023 | $133.42 | $507,000 | 3.42% | $507,000 | 3.42% |
| 2022 | $129.01 | $490,240 | 30.73% | $490,240 | 30.73% |
| 2021 | $98.68 | $375,000 | 3.33% | $375,000 | 3.33% |
| 2020 | $95.50 | $362,904 | 81.45% | $362,904 | 81.45% |
| 2019 | $52.63 | $200,000 | -23.08% | $200,000 | -23.08% |
| 2018 | $68.42 | $260,000 | -54.12% | $260,000 | -54.12% |
| 2017 | $149.13 | $566,700 | -1.01% | $566,700 | 7.52% |
| 2016 | $150.66 | $572,500 | -2.73% | $527,076 | 10.00% |
| 2015 | $154.88 | $588,553 | 17.71% | $479,160 | 10.00% |
| 2014 | $131.58 | $500,000 | 26.26% | $435,600 | 10.00% |
| 2013 | $104.21 | $396,000 | 10.00% | $396,000 | 10.00% |
| 2012 | $94.74 | $360,000 | $360,000 |
2023 Harris County Appraisal District Tax Value
| Market Land Value: | $360,575 |
| Market Improvement Value: | $146,425 |
| Total Market Value: | $507,000 |
2023 Tax Rates
| HOUSTON ISD: | 0.8683 % |
| HARRIS COUNTY: | 0.3501 % |
| HC FLOOD CONTROL DIST: | 0.0311 % |
| PORT OF HOUSTON AUTHORITY: | 0.0057 % |
| HC HOSPITAL DIST: | 0.1434 % |
| HC DEPARTMENT OF EDUCATION: | 0.0048 % |
| HOUSTON COMMUNITY COLLEGE: | 0.0922 % |
| HOUSTON CITY OF: | 0.5192 % |
| Total Tax Rate: | 2.0148 % |
Estimated Mortgage/Tax
minimize| Estimated Monthly Principal & Interest (Based on the calculation below) | $ 1,528 |
| Estimated Monthly Property Tax (Based on Tax Assessment 2023) | $ 851 |
| Home Owners Insurance | Get a Quote |
Subdivision Facts
minimize2023 Subdivision Facts
Schools
minimizeSchool information is computer generated and may not be accurate or current. Buyer must independently verify and confirm enrollment. Please contact the school district to determine the schools to which this property is zoned.
ASSIGNED SCHOOLS
|
View Nearby Schools ↓
Property Map
minimize10711 Shady River Drive Houston TX 77042 was recently sold. It is a 0.72 Acre(s) Lot, 3,800 SQFT, 4 Beds, 2 Full Bath(s) & 1 Half Bath(s) in Walnut Bend Sec 09 & R/P.
View all homes on Shady River






items