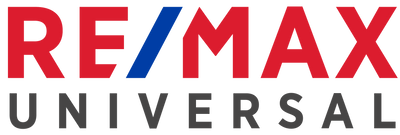General Description
minimizeA RARE FIND. This wonderful one owner custom built home on the edge of Brenham is waiting for its new family. The nine plus acres with woods and two ponds provide a country setting very close to town. This three bedroom, two and a half bath home with a spacious sunroom has much to offer. The kitchen has a double sink, tile floor, quartz counter tops, flat surface range, nice pantry and a built-in desk. The den features a brick fireplace and two sets of bookshelves great for all your books and collectibles. Master bath has double vanity, tub/shower combo and a large walk-in closet with shelves. The incredible sunroom provides extra space for entertaining and many everyday activities. It has its very own wood stove to keep you warm and cozy. The wonderful back deck provides space for outdoor entertaining or relaxing. The deck gives you the opportunity to enjoy the back wooded area with pond. The metal shop on a slab has electricity, is divided into three sections two with roll up doors.
Rooms/Lot Dimensions
Interior Features
Exterior Features
Additional Information
Financial Information
Selling Agent and Brokerage
minimizeProperty Tax
minimizeMarket Value Per Appraisal District
Cost/sqft based on Market Value
| Tax Year | Cost/sqft | Market Value | Change | Tax Assessment | Change |
|---|---|---|---|---|---|
| 2023 | $221.14 | $551,070 | 5.55% | $305,690 | 0.65% |
| 2022 | $209.50 | $522,070 | 30.03% | $303,710 | 18.37% |
| 2021 | $161.12 | $401,500 | 0.93% | $256,580 | -35.50% |
| 2020 | $159.63 | $397,800 | -0.59% | $397,800 | 0.30% |
| 2019 | $160.58 | $400,160 | 25.44% | $396,618 | 24.33% |
| 2018 | $128.01 | $319,010 | -0.81% | $319,010 | -0.81% |
| 2017 | $129.07 | $321,630 | 5.47% | $321,630 | 5.47% |
| 2016 | $122.37 | $304,940 | 1.46% | $304,940 | 2.91% |
| 2015 | $120.61 | $300,550 | 7.82% | $296,309 | 6.30% |
| 2014 | $111.86 | $278,750 | -0.10% | $278,750 | -0.10% |
| 2013 | $111.97 | $279,040 | 4.80% | $279,040 | 4.80% |
| 2012 | $106.85 | $266,260 | $266,260 |
2023 Washington County Appraisal District Tax Value
| Market Land Value: | $280,200 |
| Market Improvement Value: | $270,870 |
| Total Market Value: | $551,070 |
2023 Tax Rates
| WASHINGTON COUNTY: | 0.3017 % |
| BLINN COLLEGE: | 0.0363 % |
| WASHINGTON CO FM: | 0.0823 % |
| BRENHAM ISD: | 0.7693 % |
| Total Tax Rate: | 1.1896 % |
Estimated Mortgage/Tax
minimize| Estimated Monthly Principal & Interest (Based on the calculation below) | $ 2,135 |
| Estimated Monthly Property Tax (Based on Tax Assessment 2023) | $ 303 |
| Home Owners Insurance | Get a Quote |
Schools
minimizeSchool information is computer generated and may not be accurate or current. Buyer must independently verify and confirm enrollment. Please contact the school district to determine the schools to which this property is zoned.
ASSIGNED SCHOOLS
View Nearby Schools ↓
Property Map
minimize1071 Anderson Lane Brenham TX 77833 was recently sold. It is a 9.99 Acre(s) Lot, 2,492 SQFT, 3 Beds, 2 Full Bath(s) & 1 Half Bath(s) in N/A.
View all homes on Anderson








items