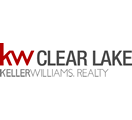General Description
minimizeNEW AMAZING PRICE! An incredible opportunity to own almost an half acre of waterfront property w/ stunning, unobstructed views of the bay! It's the perfect place to get away from the hustle & bustle of the city. Unlike other areas, San Leon doesn't have tons of tourist. You will love this quiet community w/ everything you need just down the road! This 2011, custom-designed, Putnam home has beautiful “historic” features from homes built in the 1900’s! From the parlor which features a beautiful fireplace, the hardwood floors, a huge transom door, beautiful ceiling fans, elegant pocket doors that separate the parlor from the dining room and the dinning room from the kitchen and den to the hand crafted, floor to ceiling, custom cabinets w/ glass doors & crystal knobs! Enjoy relaxing in the spacious master bedroom & being able to witness incredible sunrises over the bay! French doors lead out to your private a balcony where you can enjoy listening to the sounds of nature and the ocean
Rooms/Lot Dimensions
Interior Features
Exterior Features
Additional Information
Financial Information
Selling Agent and Brokerage
minimize
Property Tax
minimizeMarket Value Per Appraisal District
Cost/sqft based on Market Value
| Tax Year | Cost/sqft | Market Value | Change | Tax Assessment | Change |
|---|---|---|---|---|---|
| 2023 | $182.33 | $392,000 | 29.80% | $392,000 | 29.80% |
| 2022 | $140.47 | $302,000 | -27.37% | $302,000 | -27.37% |
| 2021 | $193.39 | $415,780 | 4.12% | $415,780 | 87.85% |
| 2020 | $185.73 | $399,330 | 98.45% | $221,342 | 10.00% |
| 2019 | $93.59 | $201,220 | 0.00% | $201,220 | 0.00% |
| 2018 | $93.59 | $201,220 | 0.00% | $201,220 | 0.00% |
| 2017 | $93.59 | $201,220 | 0.00% | $201,220 | 0.00% |
| 2016 | $93.59 | $201,220 | 0.00% | $201,220 | 0.00% |
| 2015 | $93.59 | $201,220 | 0.00% | $201,220 | 0.00% |
| 2014 | $93.59 | $201,220 | 17.91% | $201,220 | 17.91% |
| 2013 | $79.37 | $170,650 | 161.69% | $170,650 | 161.69% |
| 2012 | $30.33 | $65,210 | $65,210 |
2023 Galveston County Appraisal District Tax Value
| Market Land Value: | $236,670 |
| Market Improvement Value: | $155,330 |
| Total Market Value: | $392,000 |
2023 Tax Rates
| DICKINSON ISD: | 1.1780 % |
| GALVESTON COUNTY: | 0.3342 % |
| MAINLAND COLLEGE: | 0.2685 % |
| SAN LEON MUD: | 0.4710 % |
| COUNTY ROAD/FLOOD: | 0.0078 % |
| Total Tax Rate: | 2.2594 % |
Estimated Mortgage/Tax
minimize| Estimated Monthly Principal & Interest (Based on the calculation below) | $ 1,337 |
| Estimated Monthly Property Tax (Based on Tax Assessment 2023) | $ 738 |
| Home Owners Insurance | Get a Quote |
Subdivision Facts
minimizeFacts (Based on Active listings)
Schools
minimizeSchool information is computer generated and may not be accurate or current. Buyer must independently verify and confirm enrollment. Please contact the school district to determine the schools to which this property is zoned.
ASSIGNED SCHOOLS
|
View Nearby Schools ↓
Property Map
minimize106 22nd St San Leon TX 77539 was recently sold. It is a 0.46 Acre(s) Lot, 2,150 SQFT, 3 Beds, 2 Full Bath(s) & 1 Half Bath(s) in Bayside Sub.
View all homes on 22nd







items