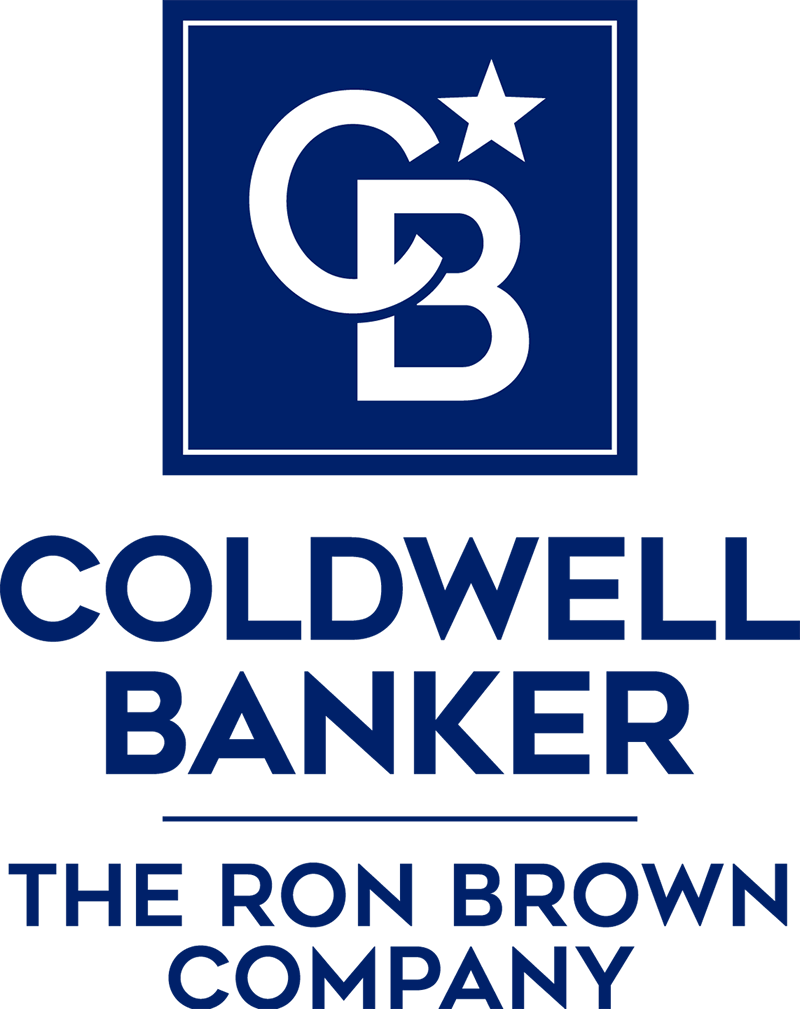General Description
minimizeYour little romantic GETAWAY! Enjoy this perfectly sized 3.47-acre property located between BRENHAM & ROUND TOP, TX with great restaurants, festivals and the largest Antiques show that happens twice a year. You will LOVE the front porch for sunset views! This Cottage on a Hill has 960 +/- square foot living area with 1 bedroom and 1.5 baths. Lots of charming finishes. Also included is a greenhouse with water, electricity and floor drain, chicken house, raised garden area, well house with water softener, storage building to drive your lawn mower into. Completely fenced with hog wire to keep pets in and electric gate entrance. Security system with cameras. Solar tube in bathroom. Stone walkways and patio area. Beautiful Texas hardy landscaping. In 2013 seller added large bedroom, bath and garage, Also, in 2013 the central heat and air, new roof, granite counters, and more!
Rooms/Lot Dimensions
Interior Features
Exterior Features
Additional Information
Financial Information
Selling Agent and Brokerage
minimizeProperty Tax
minimizeMarket Value Per Appraisal District
Cost/sqft based on Market Value
| Tax Year | Cost/sqft | Market Value | Change | Tax Assessment | Change |
|---|---|---|---|---|---|
| 2023 | $371.23 | $356,380 | 39.48% | $356,380 | 39.48% |
| 2022 | $266.15 | $255,500 | 54.46% | $255,500 | 54.46% |
| 2021 | $172.30 | $165,410 | 4.45% | $165,410 | 4.45% |
| 2020 | $164.96 | $158,360 | -0.75% | $158,360 | 1.07% |
| 2019 | $166.21 | $159,560 | 11.81% | $156,685 | 9.79% |
| 2018 | $148.66 | $142,710 | 0.73% | $142,710 | 1.54% |
| 2017 | $147.57 | $141,670 | 10.88% | $140,547 | 10.00% |
| 2016 | $133.09 | $127,770 | 1.49% | $127,770 | 1.49% |
| 2015 | $131.15 | $125,900 | 6.23% | $125,900 | 6.23% |
| 2014 | $123.46 | $118,520 | 42.83% | $118,520 | 42.83% |
| 2013 | $86.44 | $82,980 | 37.73% | $82,980 | 37.73% |
| 2012 | $62.76 | $60,250 | $60,250 |
2023 Washington County Appraisal District Tax Value
| Market Land Value: | $187,540 |
| Market Improvement Value: | $168,840 |
| Total Market Value: | $356,380 |
2023 Tax Rates
| WASHINGTON COUNTY: | 0.3017 % |
| BLINN COLLEGE: | 0.0363 % |
| WASHINGTON CO FM: | 0.0823 % |
| BURTON ISD: | 0.9380 % |
| Total Tax Rate: | 1.3583 % |
Estimated Mortgage/Tax
minimize| Estimated Monthly Principal & Interest (Based on the calculation below) | $ 1,394 |
| Estimated Monthly Property Tax (Based on Tax Assessment 2023) | $ 403 |
| Home Owners Insurance | Get a Quote |
Schools
minimizeSchool information is computer generated and may not be accurate or current. Buyer must independently verify and confirm enrollment. Please contact the school district to determine the schools to which this property is zoned.
ASSIGNED SCHOOLS
View Nearby Schools ↓
Property Map
minimize10351 Brandt Road Burton TX 77835 was recently sold. It is a 3.47 Acre(s) Lot, 960 SQFT, 1 Beds, 1 Full Bath(s) & 1 Half Bath(s) in Escobar #2.
View all homes on Brandt









items