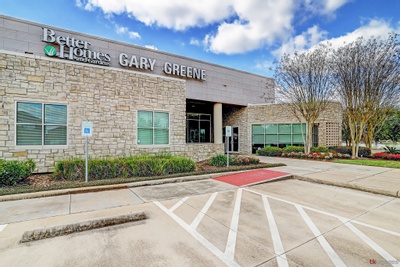General Description
minimizeCharming Farmhouse on 11 acres only 2 miles from Downtown Chappell Hill and 50 minutes from Houston. Completed in 2004, this 1 story home sits back off a long gated road for privacy. Wooded on 3 sides, and fully fenced. 4 wrap around covered porches with over 800SF of additional outdoor space. Hardwood floors through out on top of tongue & groove 3/4" subfloor and vapor barrier, double paned windows, 10ft ceilings, ceiling fans throughout, maple kitchen cabinetry and butlers pantry, 6 burner gas stove, 1 wood burning fireplace, and 1 Vermont wood burning stove, 2 AC/Furnace units (Master bedroom New), 2 - 50 Gal water heaters. Master bath boasts large whirlpool tub, and updated vanities. Home recently leveled, never flooded, drains very well. Huge garden and lush landscaping.
Rooms/Lot Dimensions
Interior Features
Exterior Features
Additional Information
Financial Information
Selling Agent and Brokerage
minimizeProperty Tax
minimizeMarket Value Per Appraisal District
Cost/sqft based on Market Value
| Tax Year | Cost/sqft | Market Value | Change | Tax Assessment | Change |
|---|---|---|---|---|---|
| 2023 | $347.15 | $719,990 | -0.00% | $461,124 | 10.00% |
| 2022 | $347.16 | $720,010 | 36.11% | $419,204 | -20.75% |
| 2021 | $255.05 | $528,980 | 4.26% | $528,980 | 4.26% |
| 2020 | $244.63 | $507,360 | 83.47% | $507,360 | 97.59% |
| 2019 | $133.34 | $276,540 | 18.47% | $256,773 | 10.00% |
| 2018 | $112.55 | $233,430 | 4.34% | $233,430 | 5.02% |
| 2017 | $107.86 | $223,710 | 12.08% | $222,269 | 11.36% |
| 2016 | $96.23 | $199,590 | 1.64% | $199,590 | 2.61% |
| 2015 | $94.68 | $196,370 | 11.05% | $194,513 | 10.00% |
| 2014 | $85.26 | $176,830 | 3.71% | $176,830 | 3.71% |
| 2013 | $82.21 | $170,500 | 3.70% | $170,500 | 3.70% |
| 2012 | $79.27 | $164,410 | $164,410 |
2023 Washington County Appraisal District Tax Value
| Market Land Value: | $360,260 |
| Market Improvement Value: | $359,730 |
| Total Market Value: | $719,990 |
2023 Tax Rates
| WASHINGTON COUNTY: | 0.3017 % |
| BLINN COLLEGE: | 0.0363 % |
| WASHINGTON CO FM: | 0.0823 % |
| BRENHAM ISD: | 0.7693 % |
| Total Tax Rate: | 1.1896 % |
Estimated Mortgage/Tax
minimize| Estimated Monthly Principal & Interest (Based on the calculation below) | $ 2,100 |
| Estimated Monthly Property Tax (Based on Tax Assessment 2023) | $ 457 |
| Home Owners Insurance | Get a Quote |
Schools
minimizeSchool information is computer generated and may not be accurate or current. Buyer must independently verify and confirm enrollment. Please contact the school district to determine the schools to which this property is zoned.
ASSIGNED SCHOOLS
View Nearby Schools ↓
Property Map
minimize10222 Old Stagecoach Road Chappell Hill TX 77426 was recently sold. It is a 11.00 Acre(s) Lot, 2,074 SQFT, 3 Beds, 3 Full Bath(s) in Pleasant Farms.
View all homes on Old Stagecoach








items