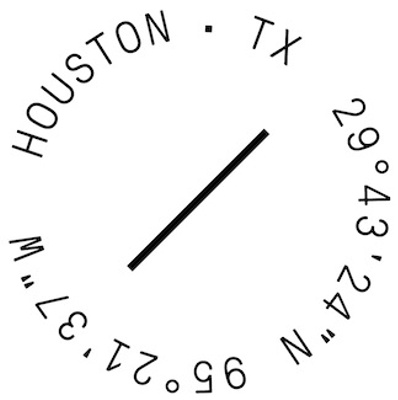General Description
minimizeThis large 1 bedroom, 1 bath condo features an open concept design. It has a generously-sized living area with great flow to the rest of the unit and lovely details throughout. Building has new roof, stucco and windows. Standout features include 10-foot ceilings, crown molding, granite countertops, and a covered private balcony terrace. The parking garage comes with gated access and 1 assigned parking space. There is additional guest parking on Rosine St. Also, you can enjoy the relaxing, tropical-themed common pool located between the 2 buildings on the property. It is a great option for first-time buyers, those who wish to downsize, or for those looking for an investment property! Superb location! It is situated right in the center of all that River Oaks has to offer. It's a short walk to Buffalo Bayou Park, Whole Foods, numerous restaurants and bars, Blendin Coffee, and soon to be opened Autry Park and Regent Square shopping areas!
Rooms/Lot Dimensions
Interior Features
Exterior Features
Additional Information
Financial Information
Selling Agent and Brokerage
minimizeProperty Tax
minimizeMarket Value Per Appraisal District
Cost/sqft based on Market Value
| Tax Year | Cost/sqft | Market Value | Change | Tax Assessment | Change |
|---|---|---|---|---|---|
| 2023 | $222.77 | $243,934 | 5.66% | $243,934 | 5.66% |
| 2022 | $210.83 | $230,862 | -2.27% | $230,862 | -2.27% |
| 2021 | $215.74 | $236,233 | 0.00% | $236,233 | 0.00% |
| 2020 | $215.74 | $236,233 | 5.46% | $236,233 | 5.46% |
| 2019 | $204.57 | $224,000 | -2.77% | $224,000 | -2.77% |
| 2018 | $210.39 | $230,377 | -2.38% | $230,377 | -2.38% |
| 2017 | $215.53 | $236,000 | 0.85% | $236,000 | 0.85% |
| 2016 | $213.70 | $234,000 | 0.00% | $234,000 | 0.00% |
| 2015 | $213.70 | $234,000 | 1.96% | $234,000 | 1.96% |
| 2014 | $209.59 | $229,500 | 13.92% | $229,500 | 13.92% |
| 2013 | $183.98 | $201,463 | 30.07% | $201,463 | 30.07% |
| 2012 | $141.45 | $154,887 | $154,887 |
2023 Harris County Appraisal District Tax Value
| Market Land Value: | $46,347 |
| Market Improvement Value: | $197,587 |
| Total Market Value: | $243,934 |
2023 Tax Rates
| HOUSTON ISD: | 1.0372 % |
| HARRIS COUNTY: | 0.3437 % |
| HC FLOOD CONTROL DIST: | 0.0306 % |
| PORT OF HOUSTON AUTHORITY: | 0.0080 % |
| HC HOSPITAL DIST: | 0.1483 % |
| HC DEPARTMENT OF EDUCATION: | 0.0049 % |
| HOUSTON COMMUNITY COLLEGE: | 0.0956 % |
| HOUSTON CITY OF: | 0.5336 % |
| Total Tax Rate: | 2.2019 % |
Estimated Mortgage/Tax
minimize| Estimated Monthly Principal & Interest (Based on the calculation below) | $ 791 |
| Estimated Monthly Property Tax (Based on Tax Assessment 2023) | $ 448 |
| Home Owners Insurance | Get a Quote |
Subdivision Facts
minimize2023 Subdivision Facts
Schools
minimizeSchool information is computer generated and may not be accurate or current. Buyer must independently verify and confirm enrollment. Please contact the school district to determine the schools to which this property is zoned.
ASSIGNED SCHOOLS
View Nearby Schools ↓
Property Map
minimize1010 Rosine Street #309 Houston TX 77019 was recently sold. It is a 1,095 SQFT, 1 Beds, 1 Full Bath(s) in THE PIEDMONT.
View all homes on Rosine







items