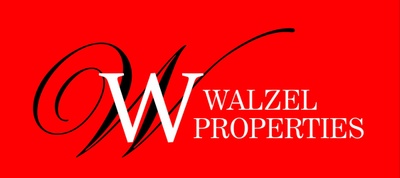General Description
minimizeBEAUTIFUL waterfront home! Welcome to Lake Livingston on the Trinity River. This home is situated at the end of a quiet cul-de-sac. It boasts a new roof (2021) fresh paint ( inside and out) , a GORGEOUS newly remodeled fully usable year round living space Or extra bedroom space, it also includes an eight person Jacuzzi and full bath . All appliances(washer/dryer as well) , furniture in living room, bedroom furniture and jacuzzi all stay with the home. Side and back porches are covered, with great views of the water for sports : fishing , duck hunting , boating or just watching the sun on the water with a glass of tea . Lakeside Village offers a nice and private boat launch with piers directly into the river, a picnic pavilion with picnic bench and grill, a fishing dock complete with rod holders and a cleaning station. Come on out and take a look , you won't be disappointed!!!
Rooms/Lot Dimensions
Interior Features
Exterior Features
Additional Information
Financial Information
Selling Agent and Brokerage
minimizeProperty Tax
minimizeMarket Value Per Appraisal District
Cost/sqft based on Market Value
| Tax Year | Cost/sqft | Market Value | Change | Tax Assessment | Change |
|---|---|---|---|---|---|
| 2023 | $172.87 | $311,170 | 2.58% | $311,170 | 2.58% |
| 2022 | $168.53 | $303,350 | 18.87% | $303,350 | 18.87% |
| 2021 | $141.78 | $255,200 | 22.71% | $255,200 | 22.71% |
| 2020 | $115.54 | $207,970 | 0.86% | $207,970 | 0.86% |
| 2019 | $114.56 | $206,200 | 4.34% | $206,200 | 4.34% |
| 2018 | $109.79 | $197,620 | 5.85% | $197,620 | 5.85% |
| 2017 | $103.72 | $186,700 | 0.00% | $186,700 | 0.00% |
| 2016 | $103.72 | $186,700 | 0.84% | $186,700 | 0.84% |
| 2015 | $102.86 | $185,150 | -26.93% | $185,150 | -26.93% |
| 2014 | $140.77 | $253,380 | 41.68% | $253,380 | 41.68% |
| 2013 | $99.36 | $178,840 | $178,840 |
2023 San Jacinto County Appraisal District Tax Value
| Market Land Value: | $80,000 |
| Market Improvement Value: | $231,170 |
| Total Market Value: | $311,170 |
2023 Tax Rates
| EMERGENCY SERVICES DIST: | 0.1000 % |
| SAN JACINTO COUNTY: | 0.3978 % |
| SPECIAL ROAD AND BRIDGE: | 0.0386 % |
| LATERAL ROAD: | 0.0941 % |
| COLDSPRING-OAKHURST CISD: | 0.7823 % |
| Total Tax Rate: | 1.4127 % |
Estimated Mortgage/Tax
minimize| Estimated Monthly Principal & Interest (Based on the calculation below) | $ 1,142 |
| Estimated Monthly Property Tax (Based on Tax Assessment 2023) | $ 366 |
| Home Owners Insurance | Get a Quote |
Subdivision Facts
minimizeFacts (Based on Active listings)
Schools
minimizeSchool information is computer generated and may not be accurate or current. Buyer must independently verify and confirm enrollment. Please contact the school district to determine the schools to which this property is zoned.
ASSIGNED SCHOOLS
|
View Nearby Schools ↓
Property Map
minimize101 Tony Lane Huntsville TX 77320 was recently sold. It is a 0.38 Acre(s) Lot, 1,800 SQFT, 2 Beds, 3 Full Bath(s) in Lakeside Village #2.
View all homes on Tony








items