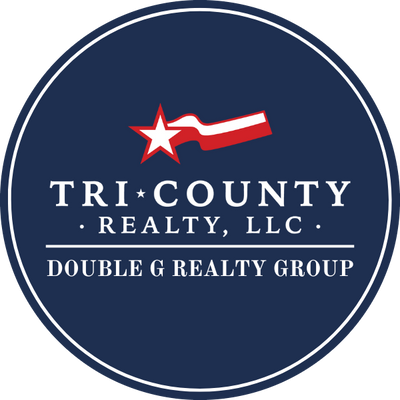General Description
minimizeStunning RARE one story custom brick home on a pristine 2 acre cul-de-sac w/picturesque views of pond & groomed grounds.An OUTSTANDING location in the quiet secluded ranch setting of Alleyton Tx off 949.Open concept.Outdoor kitchen/pavilion setting/fire pit.Granite thruout hm/IsLKit/Bay Windows overlook peaceful setting of a stocked pond/ducks/bass!Split flrplanw/primary on a private wing.Awesome laundry room.Washer/Dryer/Refrigerator stay with the sale, as well as all mounted TV's.3 car garage.Wrought iron fencing.Pond has a wonderful pier perfect for enjoying evening sunsets or throw out a line!A great 8x8 playhouse with a 125' zip line and landing pad adds a fun feature! A 30x40 metal building/with a 30x20 covered extension.Home is done in Pex plumbing that controls all plumbing.Aerobic septic system and sprinkler system on entire property including flower beds.Zoned AC/Heat. Please see the property's.Easy access to I-10. PLEASE SEE ATTACHED PDF DETAIL FOR ALL THIS HOME'S FEATURES.
Rooms/Lot Dimensions
Interior Features
Exterior Features
Additional Information
Financial Information
Selling Agent and Brokerage
minimizeProperty Tax
minimizeMarket Value Per Appraisal District
Cost/sqft based on Market Value
| Tax Year | Cost/sqft | Market Value | Change | Tax Assessment | Change |
|---|---|---|---|---|---|
| 2023 | $213.57 | $561,900 | 29.44% | $477,499 | 10.00% |
| 2022 | $164.99 | $434,090 | 0.00% | $434,090 | 0.00% |
| 2021 | $164.99 | $434,090 | 4.14% | $434,090 | 4.14% |
| 2020 | $158.43 | $416,830 | 0.83% | $416,830 | 0.83% |
| 2019 | $157.12 | $413,380 | 14.07% | $413,380 | 14.07% |
| 2018 | $137.74 | $362,390 | 1.70% | $362,390 | 1.70% |
| 2017 | $135.43 | $356,320 | 3.52% | $356,320 | 3.52% |
| 2016 | $130.82 | $344,190 | 7.87% | $344,190 | 7.87% |
| 2015 | $121.28 | $319,090 | 0.91% | $319,090 | 0.91% |
| 2014 | $120.18 | $316,200 | 2.73% | $316,200 | 2.73% |
| 2013 | $116.99 | $307,800 | $307,800 |
2023 Colorado County Appraisal District Tax Value
| Market Land Value: | $84,000 |
| Market Improvement Value: | $477,900 |
| Total Market Value: | $561,900 |
2023 Tax Rates
| COLUMBUS ISD: | 1.0307 % |
| COLORADO COUNTY: | 0.4970 % |
| COLORADO CO GCD: | 0.0083 % |
| Total Tax Rate: | 1.5359 % |
Estimated Mortgage/Tax
minimize| Estimated Monthly Principal & Interest (Based on the calculation below) | $ 2,664 |
| Estimated Monthly Property Tax (Based on Tax Assessment 2023) | $ 611 |
| Home Owners Insurance | Get a Quote |
Schools
minimizeSchool information is computer generated and may not be accurate or current. Buyer must independently verify and confirm enrollment. Please contact the school district to determine the schools to which this property is zoned.
ASSIGNED SCHOOLS
View Nearby Schools ↓
Property Map
minimize1006 Whitley Court Alleyton TX 78935 was recently sold. It is a 2.00 Acre(s) Lot, 2,631 SQFT, in Notting Hill Estates.
View all homes on Whitley






items