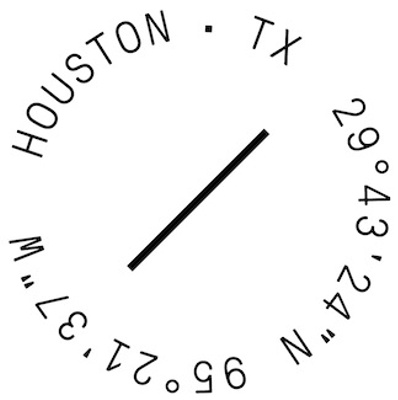General Description
minimizeA true custom country dream home on acerage. Newly built in 2018! 4 bedroom, 3 Full 2 1/2 bath, master bedroom located downstairs. Futuristic smart home with top of the line security. SUPER man cave with possible separate living quarters, office, rental apartment, party room, etc.. Insulated + AC. Automatic doors. The approx. 28 forested acres is surrounded by restricted land, providing for an extraordinary wildlife scenery. Fantastic site for a wedding venue! Endless potential business opportunities. Just minutes from 288 Highway. 40 minutes to the worlds largest medical center. 35 minutes to the beach. NO RESTRICTIONS. NO NEIGHBORS. Very private and secluded with a forestry of giant pecan and ancient oak trees. Home/shop have NEVER FLOODED. Honey bee tax exemption. Trex decking on the front balcony and the balcony overlooking the pool. WATCH THE VIRTUAL TOUR VIDEOS! (Outside & Inside) This property has NO comparisons.
Rooms/Lot Dimensions
Interior Features
Exterior Features
Additional Information
Financial Information
Selling Agent and Brokerage
minimizeProperty Tax
minimizeNeighborhood Tax Rates for Suncreek Ranch
| Tax Type | Tax Name | Tax Rate |
| COUNTY | BRAZORIA COUNTY | 0.2911% |
| COUNTY ROAD & BRIDGE | COUNTY ROAD & BRIDGE | 0.0500% |
| EMERGENCY SERVICES DISTRICT | BRAZORIA CO ESD #3 | 0.0978% |
| HOSPITAL DISTRICT | ANGLETON-DANBURY HOSP DIST | 0.1609% |
| INDEPENDENT SCHOOL DISTRICT | ANGLETON ISD | 1.2296% |
| PORT AUTHORITY | PORT FREEPORT | 0.0350% |
Estimated Mortgage/Tax
minimize| Estimated Monthly Principal & Interest (Based on the calculation below) | $ 4,545 |
| Home Owners Insurance | Get a Quote |
Subdivision Facts
minimize2023 Subdivision Facts
Schools
minimizeSchool information is computer generated and may not be accurate or current. Buyer must independently verify and confirm enrollment. Please contact the school district to determine the schools to which this property is zoned.
ASSIGNED SCHOOLS
View Nearby Schools ↓
Property Map
minimize1519 FM 1462 Rosharon TX 77583 was recently sold. It is a 28.60 Acre(s) Lot, 3,068 SQFT, 4 Beds, 3 Full Bath(s) & 2 Half Bath(s) in ABST 125.
View all homes on FM 1462








items